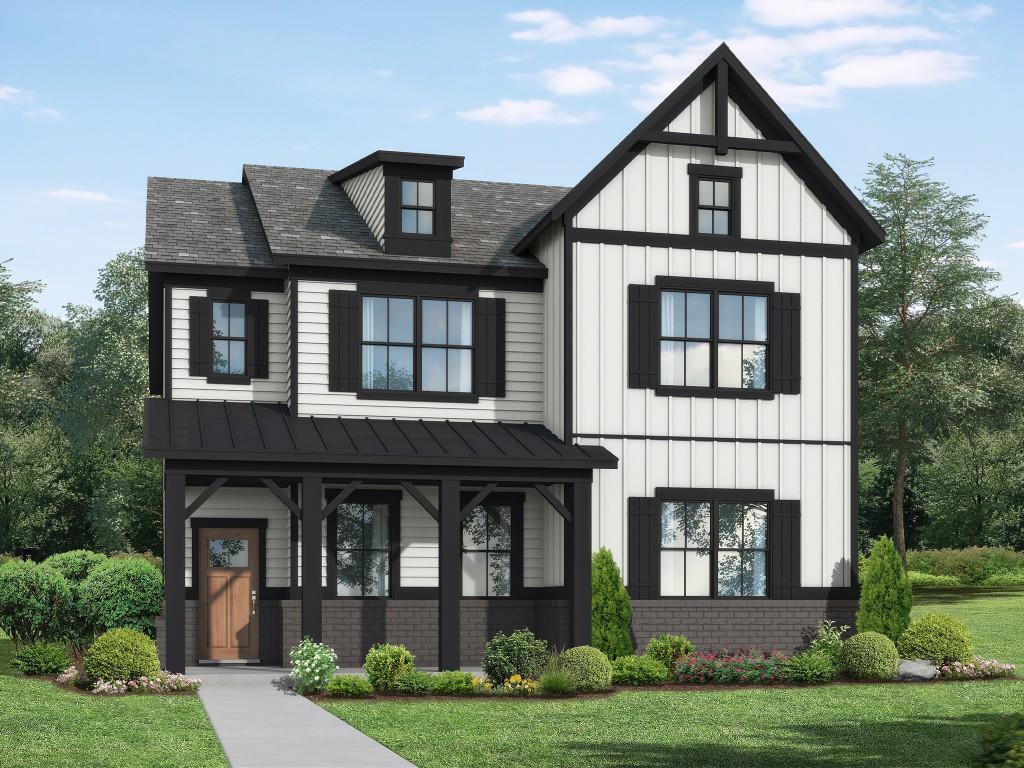5820 Gainesville Street

The Richmond plan built by Bassett Signature Homes. Step into a world of refined elegance, where craftmaship dances with modern comfort in this stunning new construction. From the moment you lay eyes on its charming exterior, featuring expansive front prorch, accented brick water tables and black metal roof accents, you know you are in for something special. Inside prepare to be swept away by soaring 9-foot ceilings as your living areas become an ode to sophistication. A modern electric fireplace crackles beneath a floor-to-ceiling shiplap accent wall, gleaming hardwood floors flow underfoot, guiding you into the heart of the home, the kitchen. Here, all wood-shaker cabinets in a timeless finish promise years of culinary adventures. Stainless steel Frigidaire Gallery appliances shine beneath a vented hood, ready to unleash your inner chef. Gather around the expansive island adorned with pendant lights and a generous 16-inch overhang, as laughter mingles with the aroma of simmering delights. Stepping through the rear of your home sit’s the primary suite whispering luxury with a trey ceiling crowned in moulding, while a spa-like bathroom awaits with gleaming granite countertops, then lose yourself in the luxurious embrace of a tile shower with framless door. For an extra touch opt for a freestanding tub or dual shower heads, transforming your daily routine in to a blissful escape. Upstairs you’ll find 3 additional en-suites and a large loft continuing the theme of comfort and style. Within walking distance to Lake Lanier and it’s marinas, dining, and recreation. Ready Summber 2024.
| Price: | $606,900 |
| Address: | 5820 Gainesville Street |
| City: | Flowery Branch |
| County: | Hall - GA |
| State: | Georgia |
| Subdivision: | Rose Harbor |
| MLS: | 7390358 |
| Square Feet: | 3,070 |
| Acres: | 0.19 |
| Lot Square Feet: | 0.19 acres |
| Bedrooms: | 4 |
| Bathrooms: | 5 |
| Half Bathrooms: | 1 |















Please sign up for a Listing Manager account below to inquire about this listing
