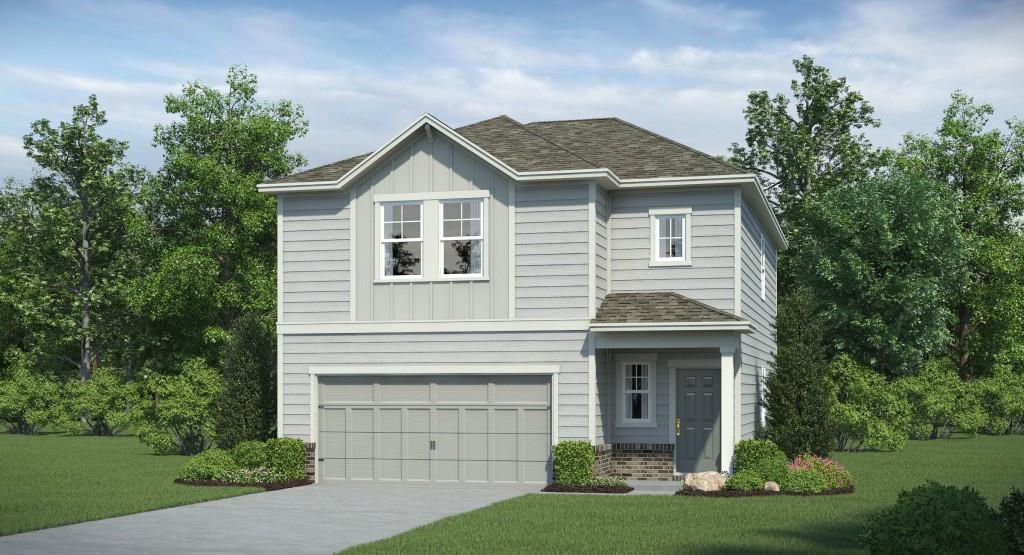111 Red Maple Way

The Atlanta floorplan is a two-story home designed with traditional and modern families in mind. The main floor features an open-layout that connects the kitchen, dining room, and living room. The upper level includes a loft area providing extra shared-living space, plus four bedrooms with a luxurious owner’s suite, spacious walk-in closet and deluxe bathroom. Each plan comes with a 2 car garage and outdoor patio. Design selections include white cabinets, granite, LVP flooring, oak treads and blinds. Residents are minutes from all the history, culture, shopping and recreation options in Adairsville, Cartersville and Calhoun. Monticello Estates is located near I-75 for convenient commutes to the Atlanta and Chattanooga metro areas. Lennar is offering a 3% Broker Commission + Broker Bonus for homes that go under contract by 5/15. Cooperating Broker must register buyer on buyer’s first visit to earn broker commission. Special Interest Rates available thru Lennar Mortgage with up to $10k towards Closing Costs! Prices, features, and dimensions may vary and are subject to change. Listing photos are for illustrative purposes only.
| Price: | $315,900 |
| Address: | 111 Red Maple Way |
| City: | Adairsville |
| County: | Bartow - GA |
| State: | Georgia |
| Zip Code: | 30103 |
| Subdivision: | Monticello Estates |
| MLS: | 7375934 |
| Year Built: | 2024 |
| Square Feet: | 1,822 |
| Lot Square Feet: | 0 acres |
| Bedrooms: | 4 |
| Bathrooms: | 3 |
| Half Bathrooms: | 1 |

Please sign up for a Listing Manager account below to inquire about this listing
