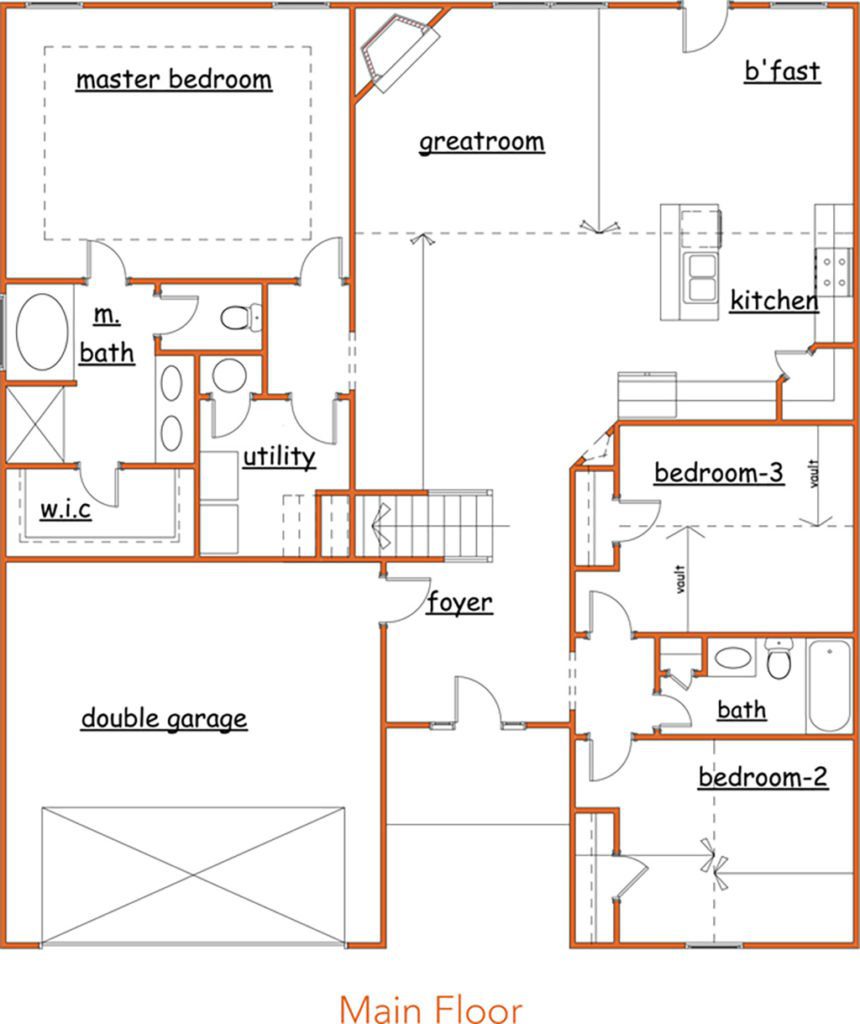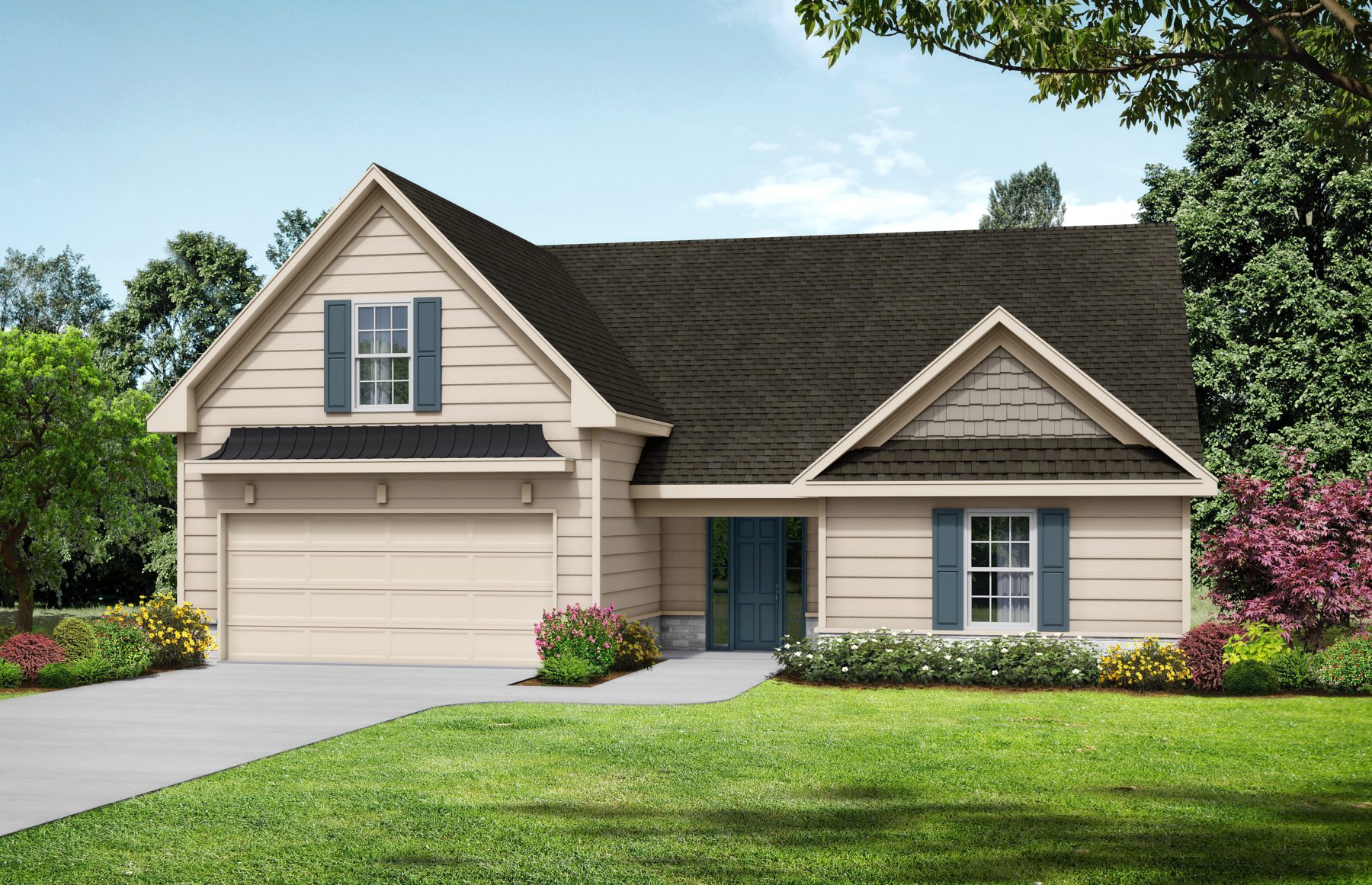Kensington
Offering single-level living, the Kensington floor plan includes 4 bedrooms, 3 bathrooms and a 2-car garage throughout 2,091 square feet of living space.
This floor plan offers private living for the home’s owners, with the master suite on the opposite side of the home from the other bedrooms. The master bedroom includes a tray ceiling, spacious bath with separate tub and shower and dual sink vanity, and a walk-in closet. The laundry room is located just outside of the master-suite for laundry day convenience. On the other side of the home, 2 bedrooms share a central hall bath. An open living area includes a kitchen with an island and bar seating, a cozy breakfast nook that has access to the rear patio, and a great room with a corner fireplace.
A 2nd story walkup space includes a bonus room with a large closet that is an ideal teen suite, media room or craft room, as well as a full bathroom and attic storage space.


