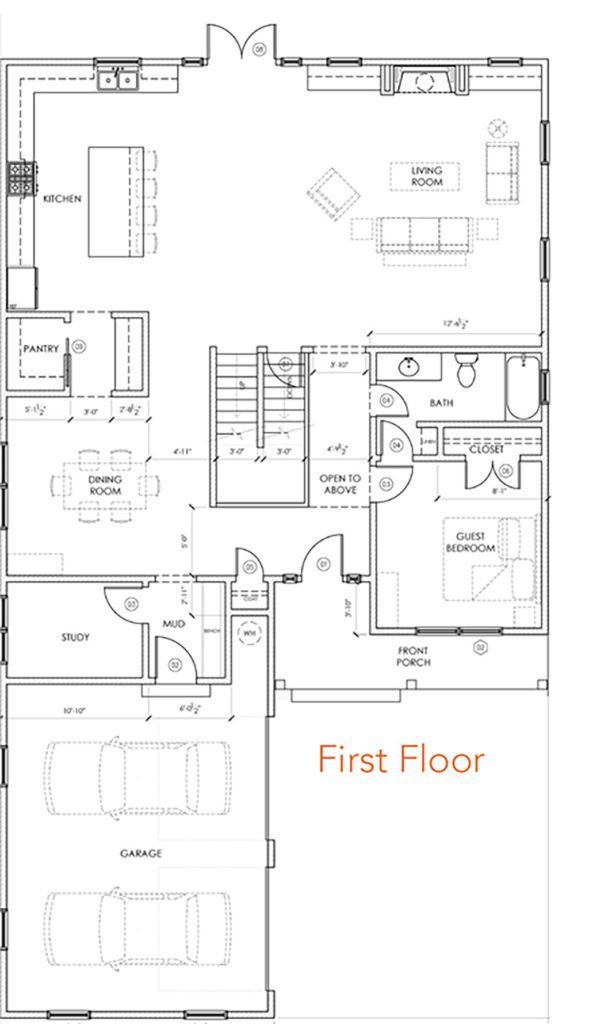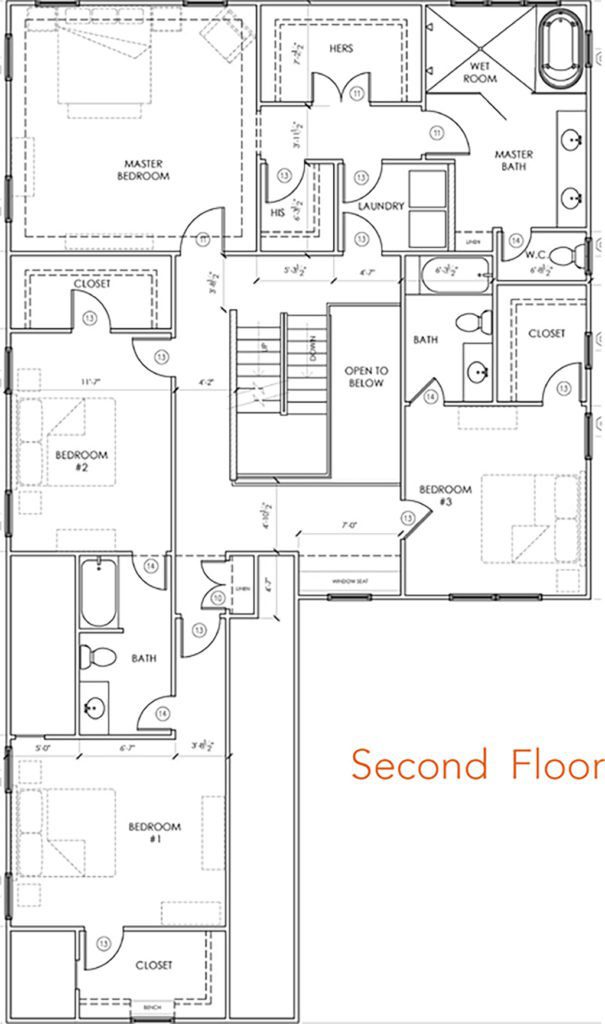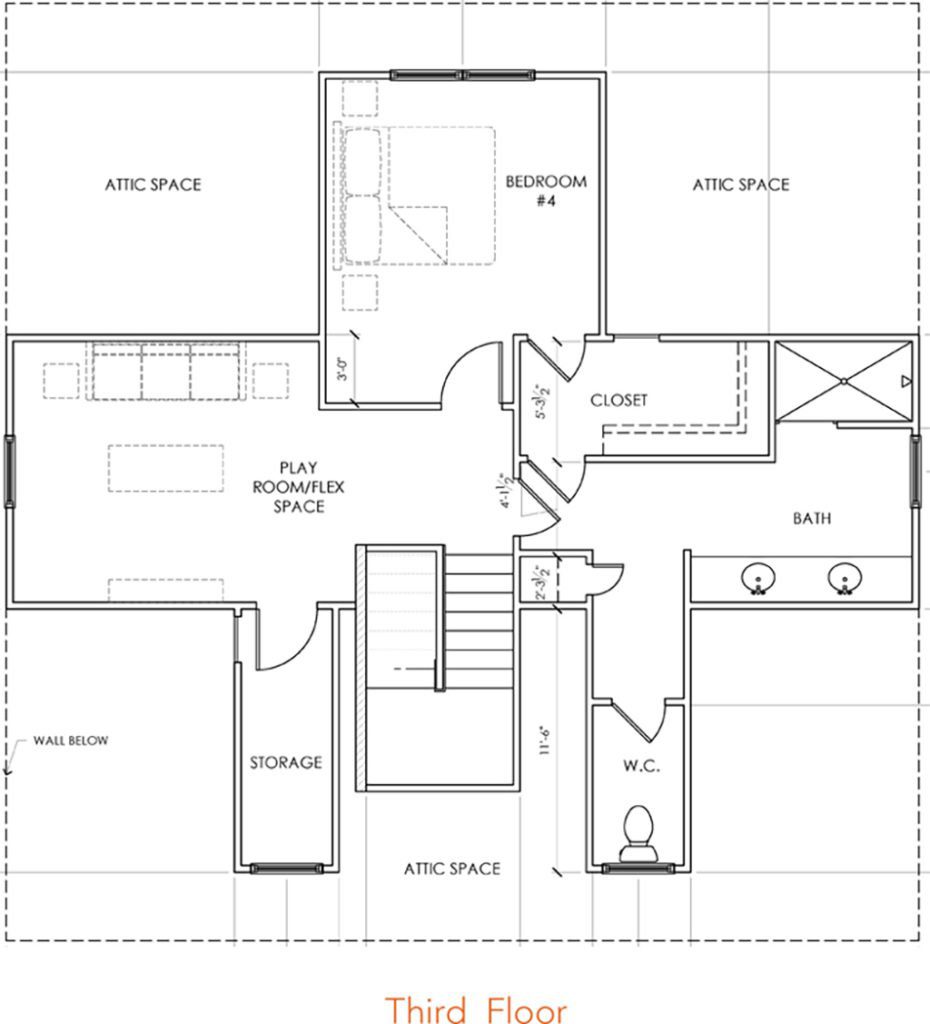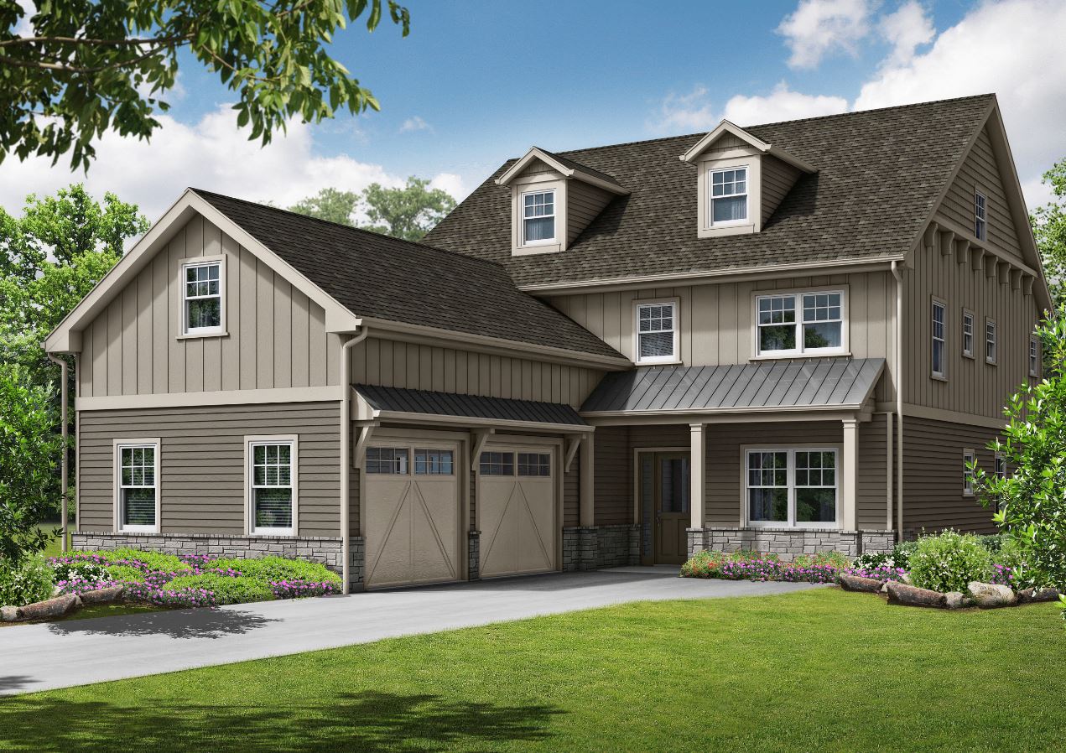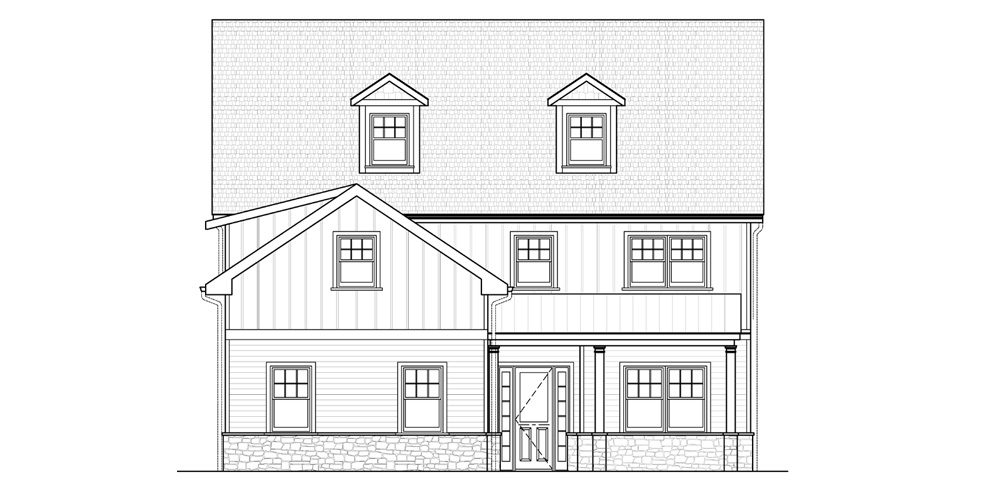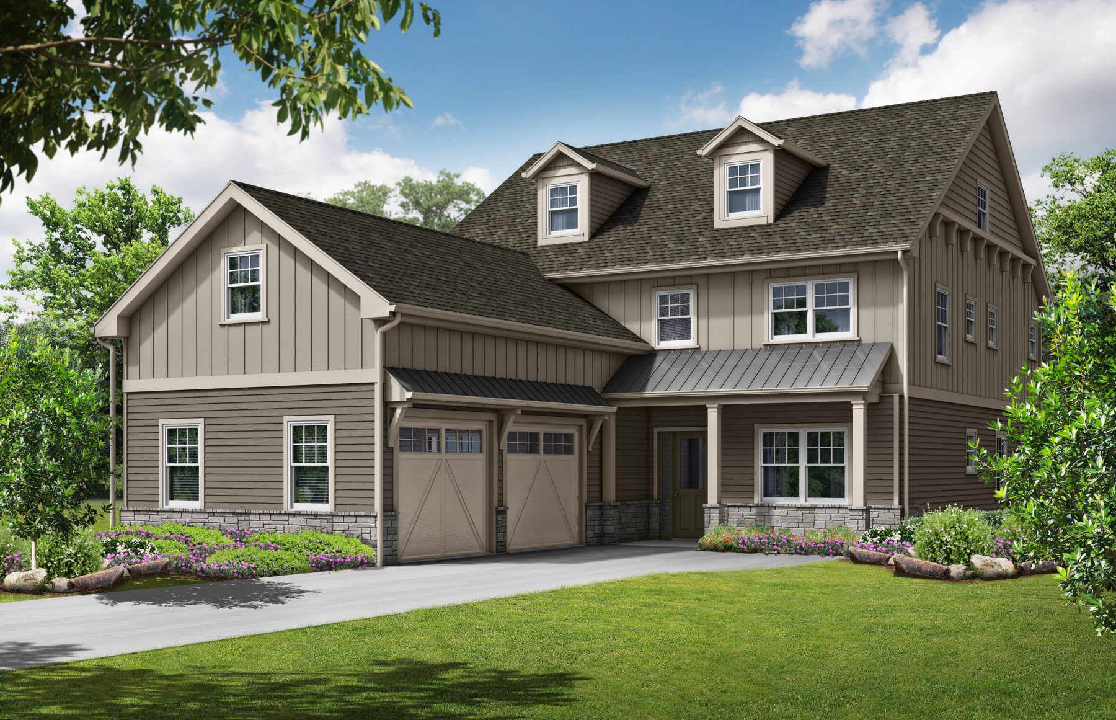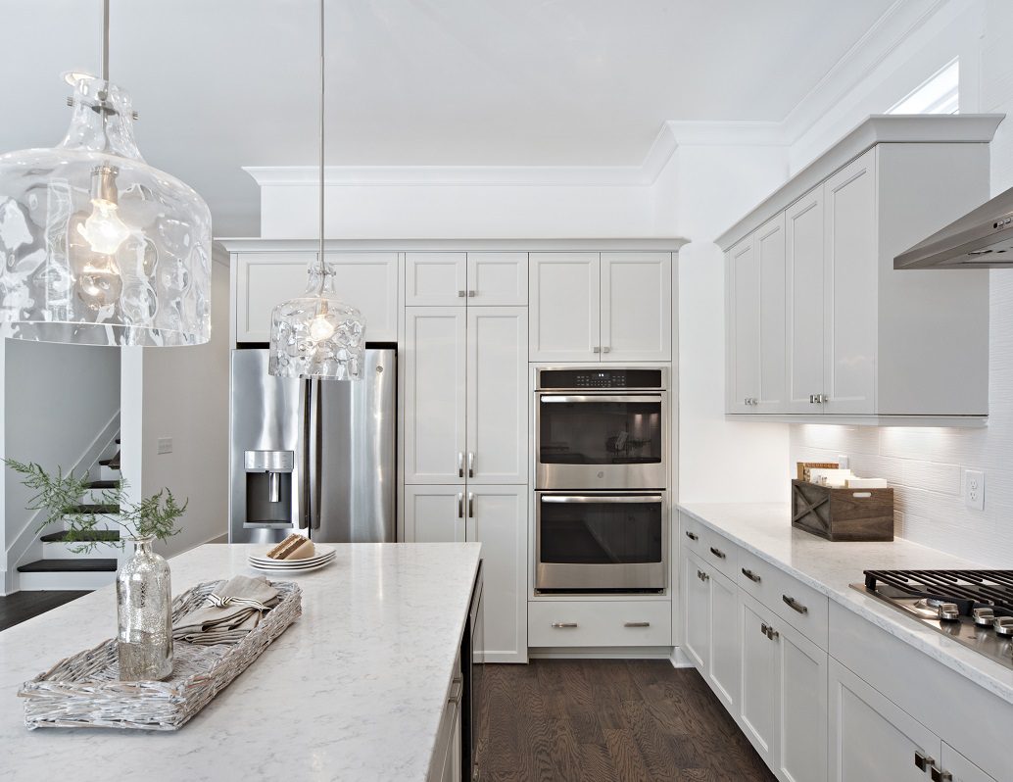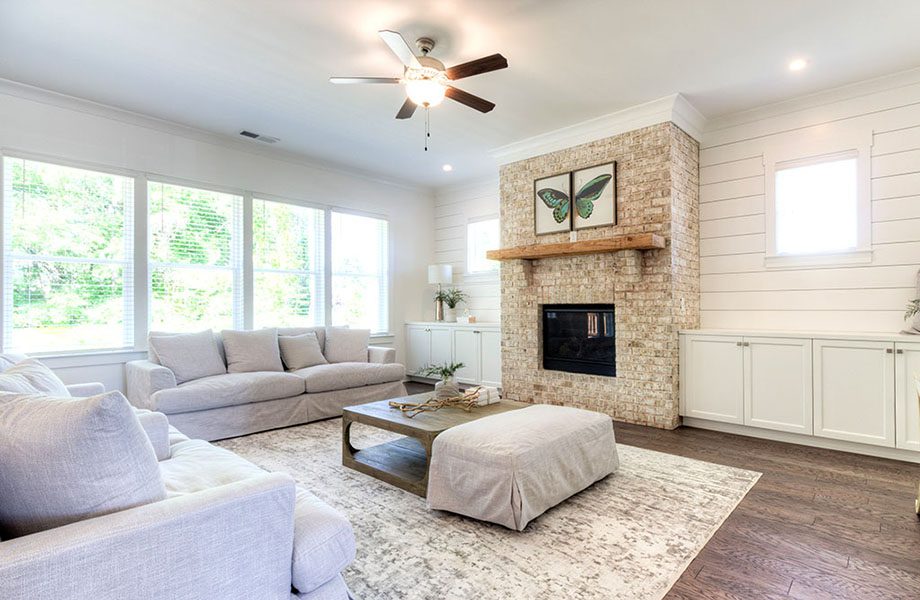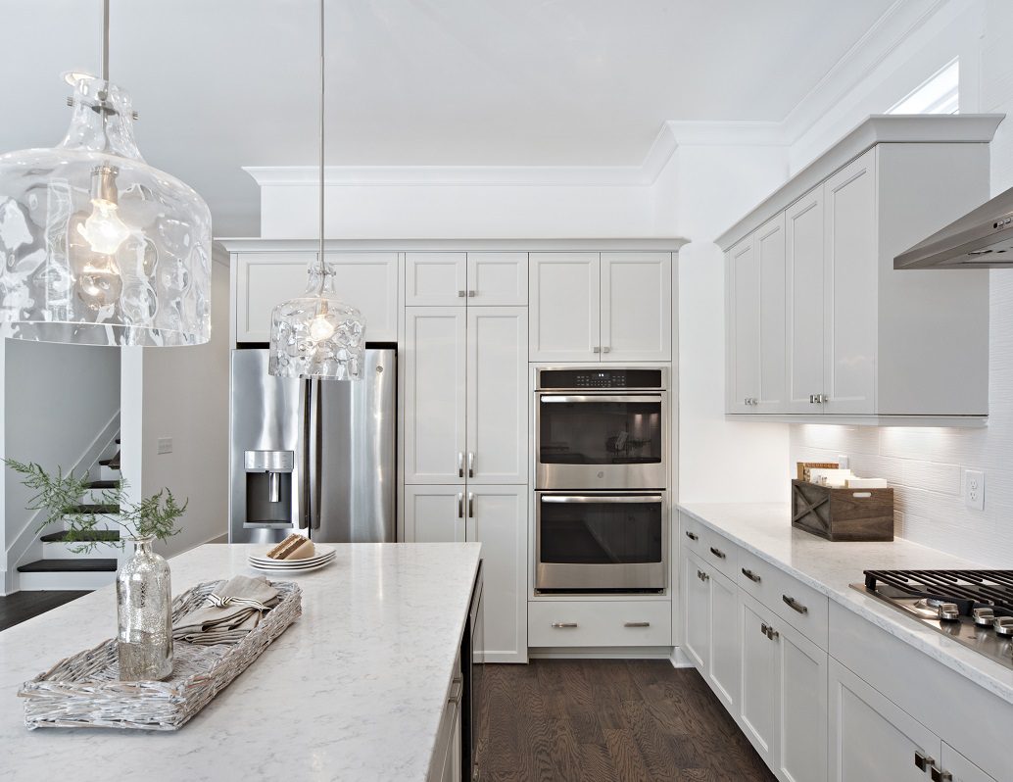Cooper
Welcome to the Cooper floor plan, a 2-story, 5-bedroom home loaded with surprising features.
The front porch welcomes you into the home, and you’re greeted by a 2-story foyer and a hallway that takes you directly past the 1st-floor guest suite to the open living area. A large living room features a fireplace and optional built-ins, and there’s plenty of space to create a casual dining area between the living room and kitchen. A gourmet kitchen features an oversized island with seating for 4, and a hidden walk-in pantry awaits next to the refrigerator. A butler’s pantry with additional storage and counter space connects the spacious kitchen with a formal dining room. At the family entrance, the 2-car, side-entry garage opens to a mudroom with an optional bench and storage space, as well as a private family study ideal for supervising homework, coordinating schedules or paying the bills.
Head upstairs via the central staircase to the 2nd floor, which features an incredible master suite. An oversized bedroom includes his-and-hers walk-in closets, access to the laundry room, and a bathroom reminiscent of a spa. A dual sink vanity sits next to an impressive wet room, a glass-enclosed shower with dual shower-heads that also includes a beautiful, modern stand-a-lone tub. Also located on the second floor are three additional bedrooms all offering walk-in closets. 1 bedroom features a private bathroom, while two share a Jack and Jill bathroom.
Continuing up to the 3rd level, you’ll find an additional bedroom and spacious bathroom, as well as an open flex space that can function as a large playroom, media room or entertainment space. This floor also includes plenty of accessible storage space.
