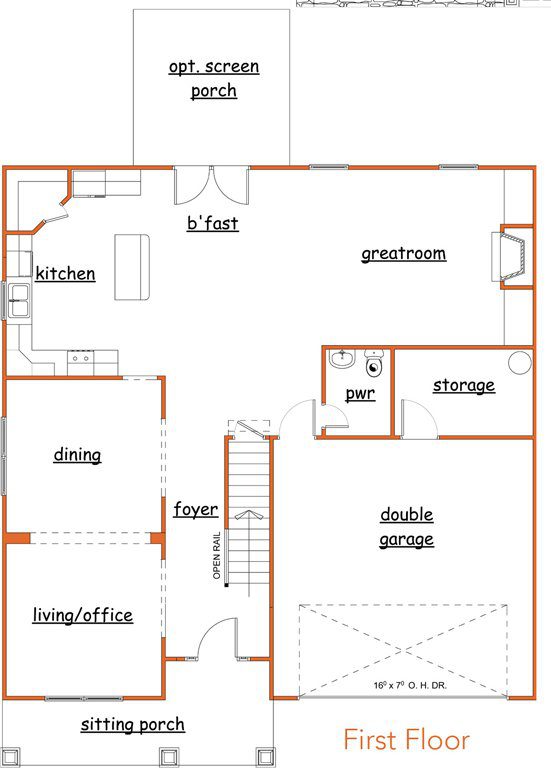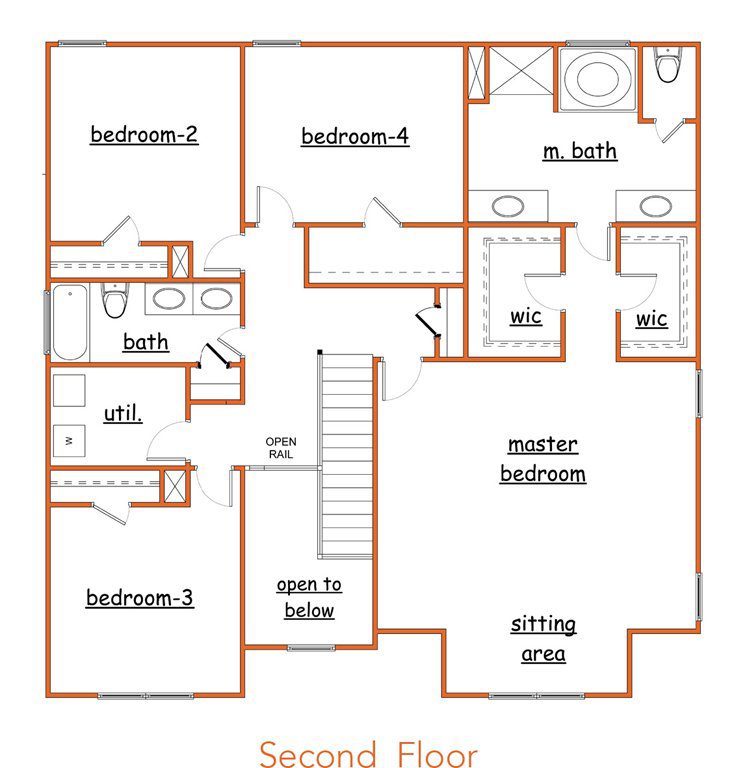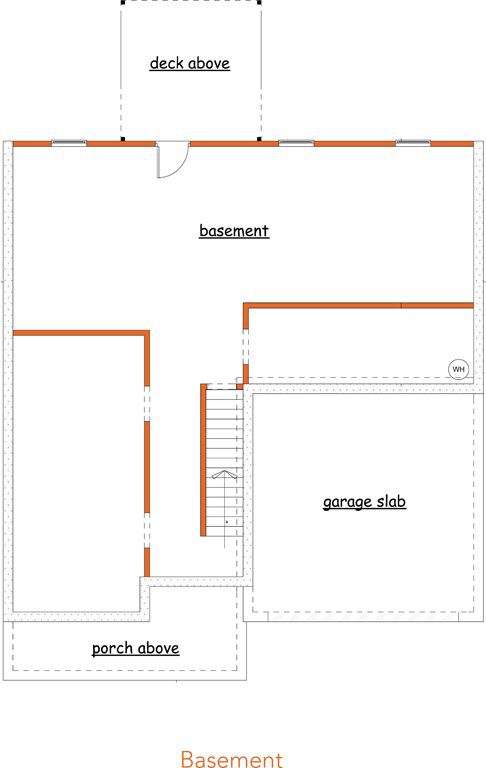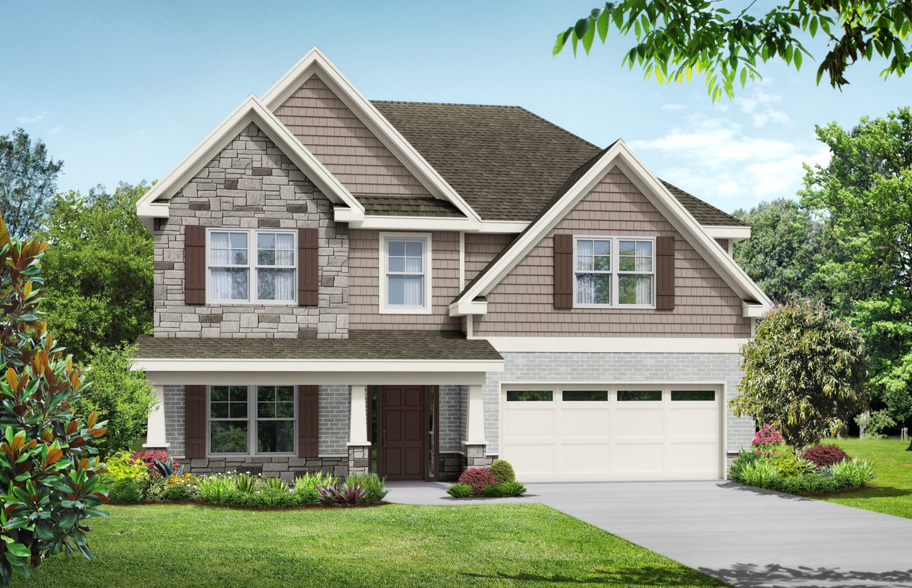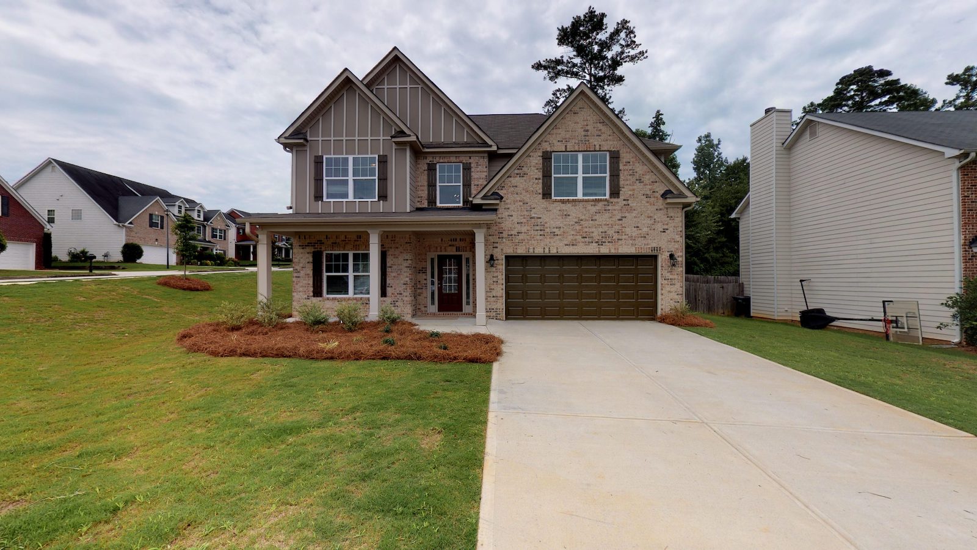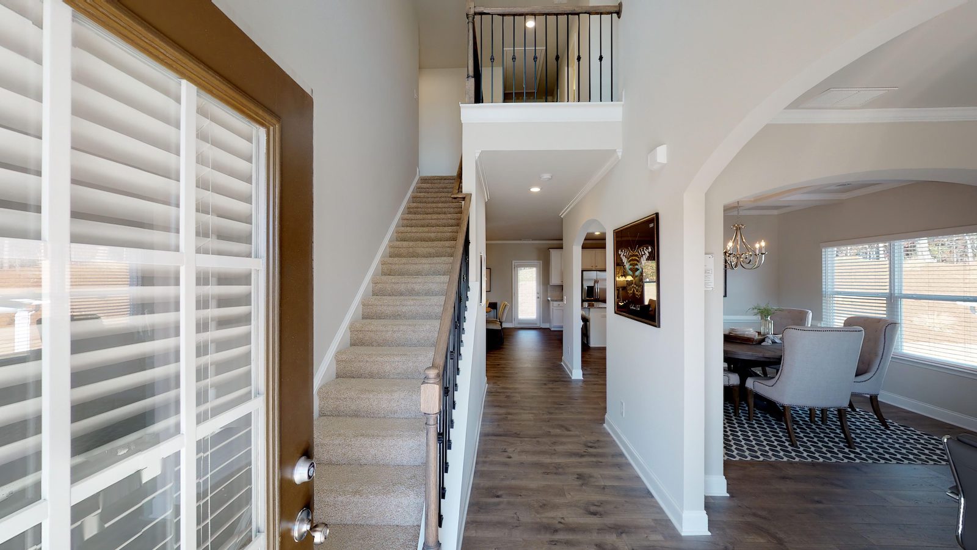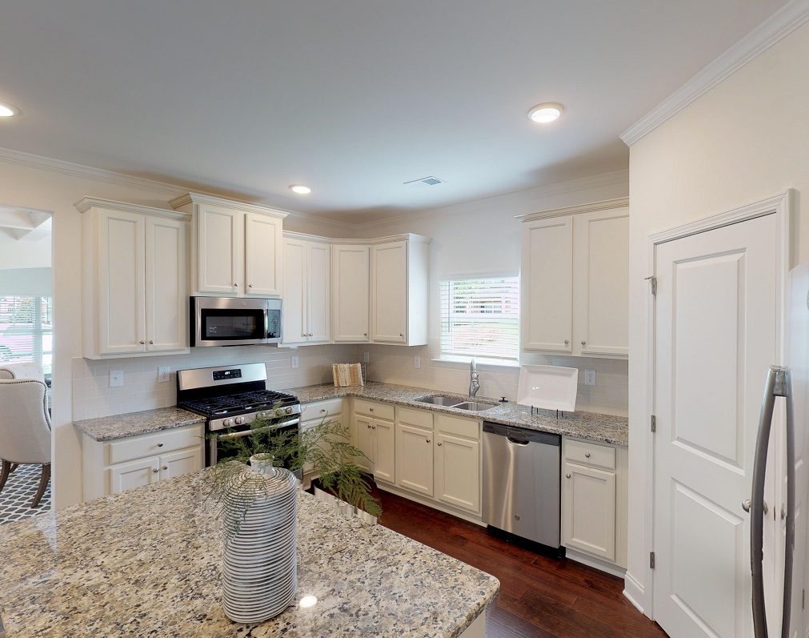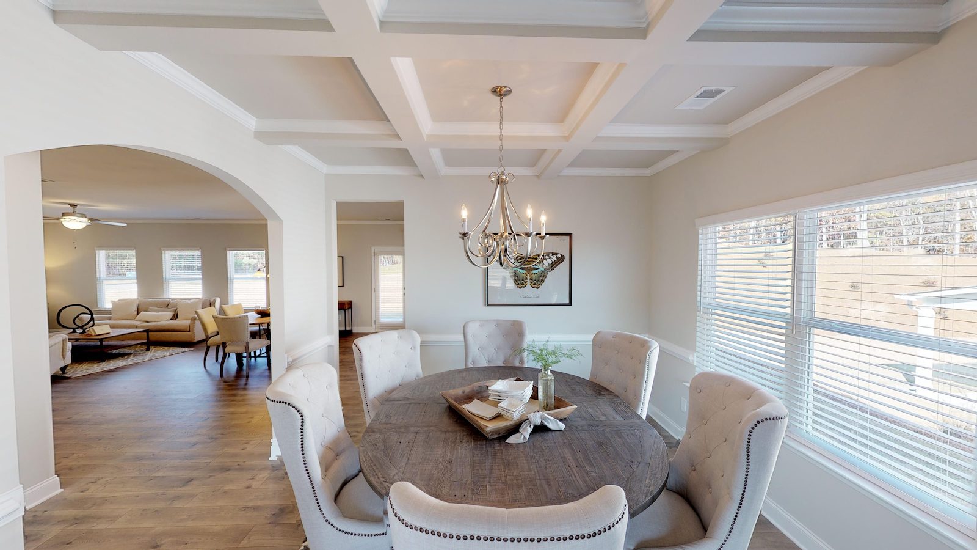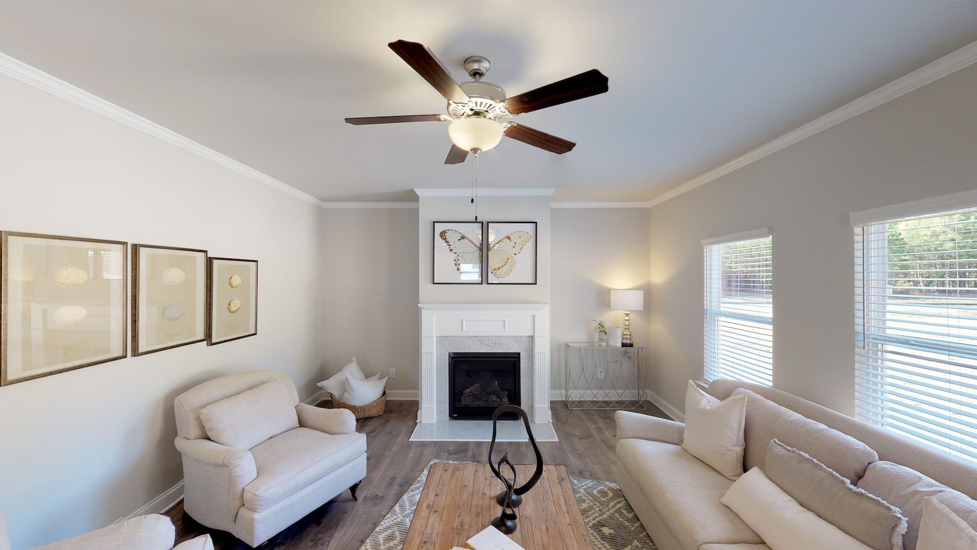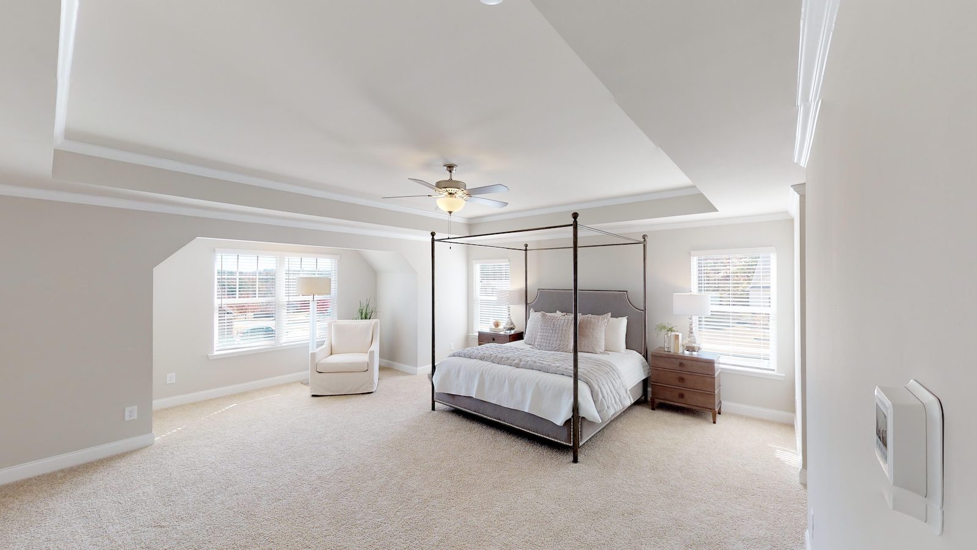Stratford
Welcome to the Stratford, a two-story, single-family home. The four bedroom and two-and-a-half bath Stratford plan feature a spacious, open floor plan with exceptional living space and an additional living/office space off the foyer.
The oversized master bedroom on the second floor features a cozy sitting area, two walk-in closets, and a private bath with a garden tub. Three additional upstairs bedrooms share a hallway bath.
Additional Features:
- Optional screen porch
- Sitting Porch
- Two-car garage with a storage room
- Upstairs laundry room
- Unfinished basement
