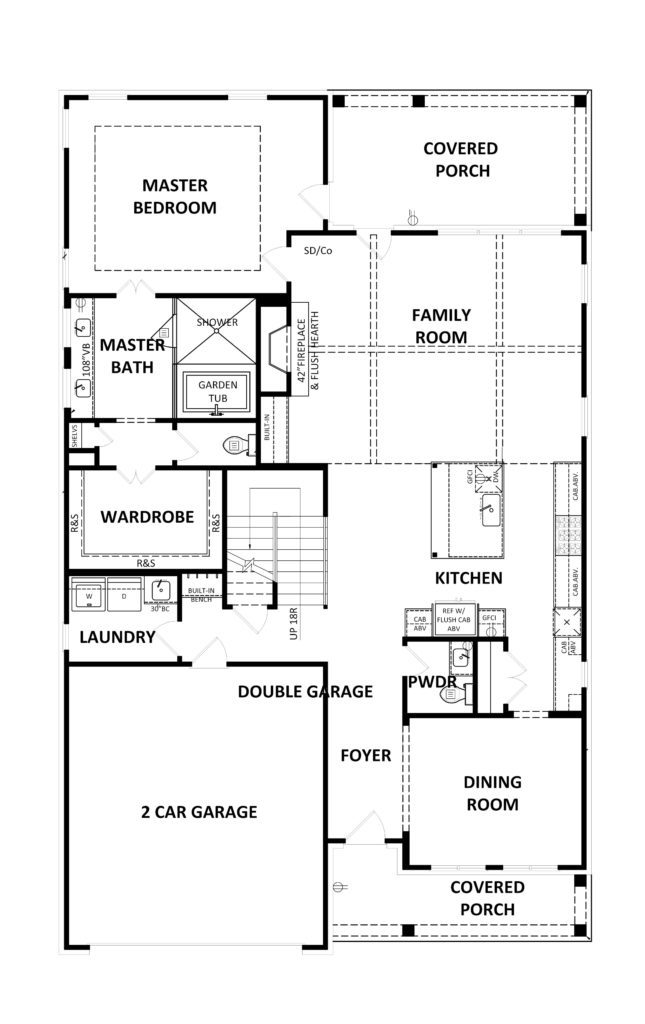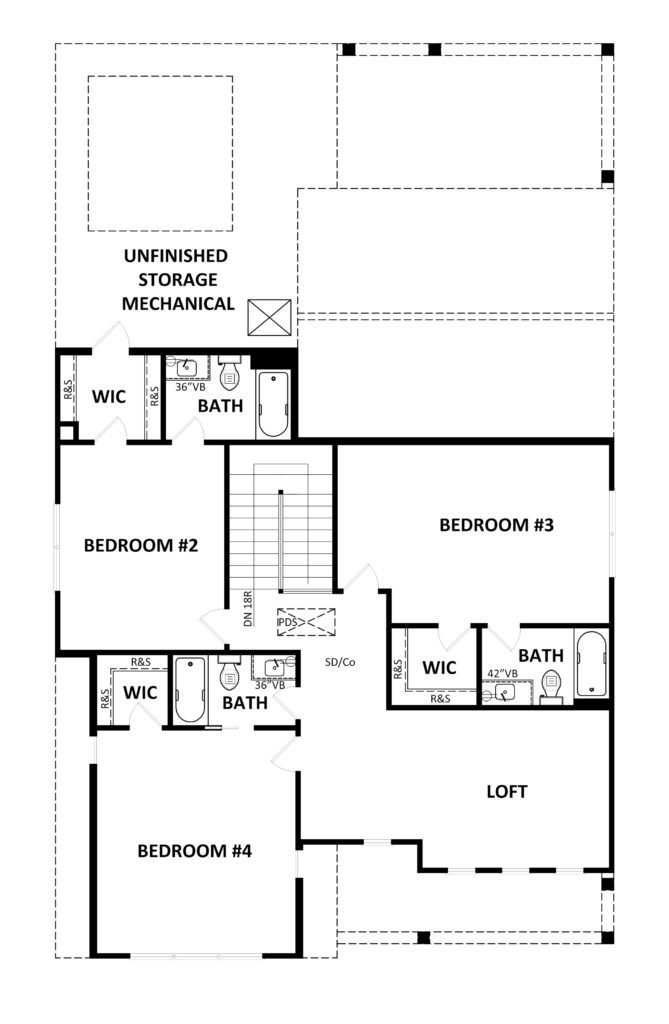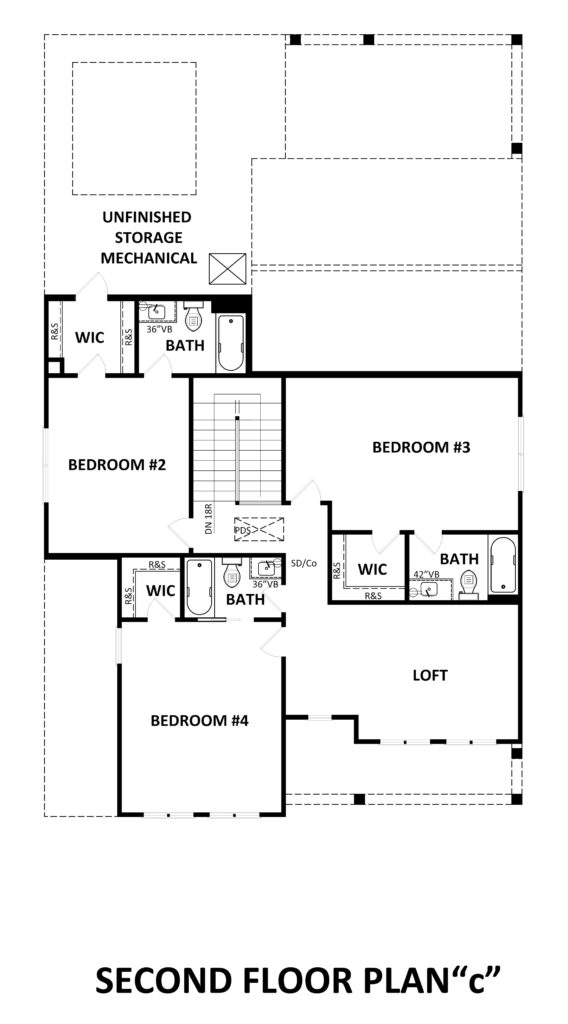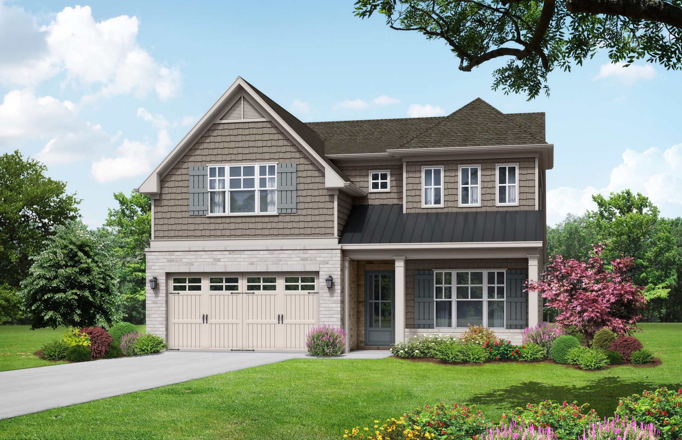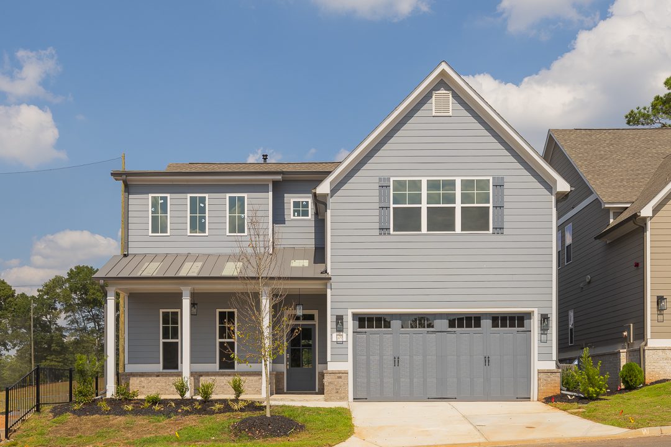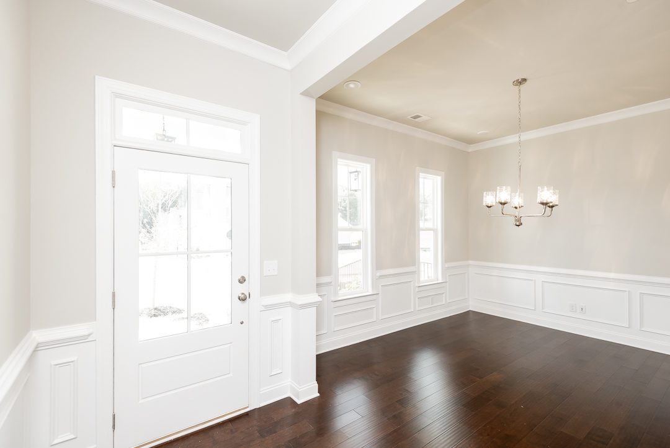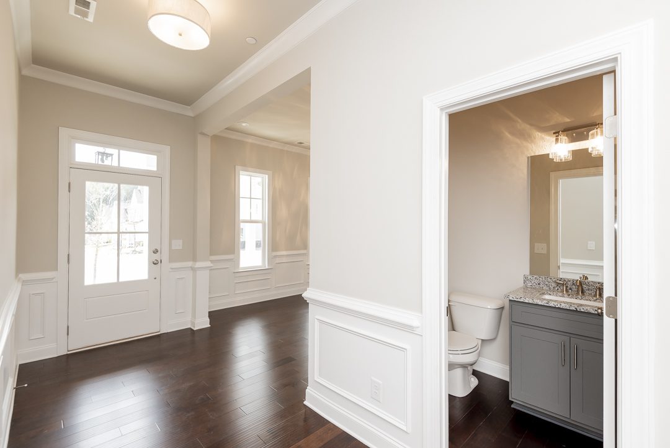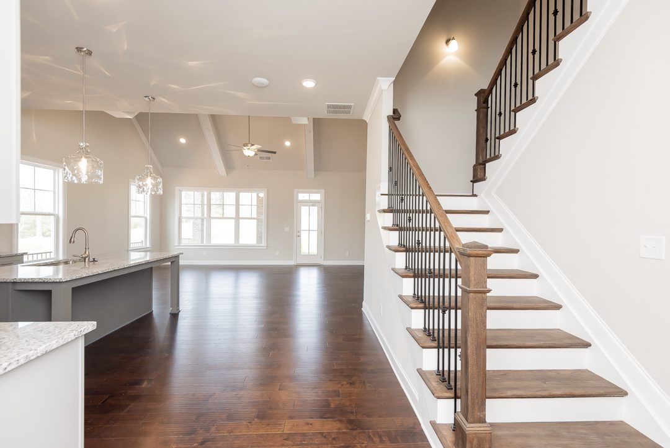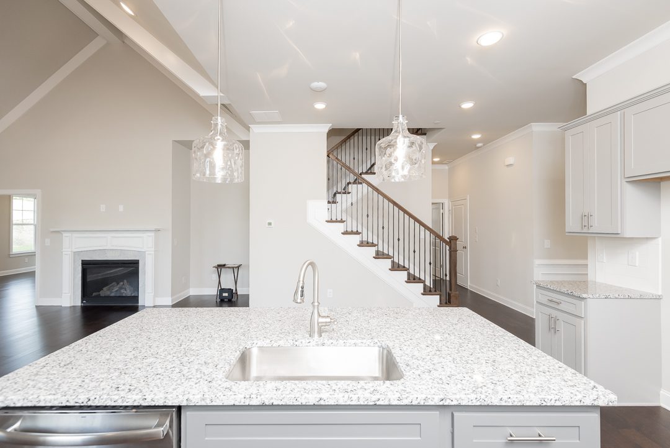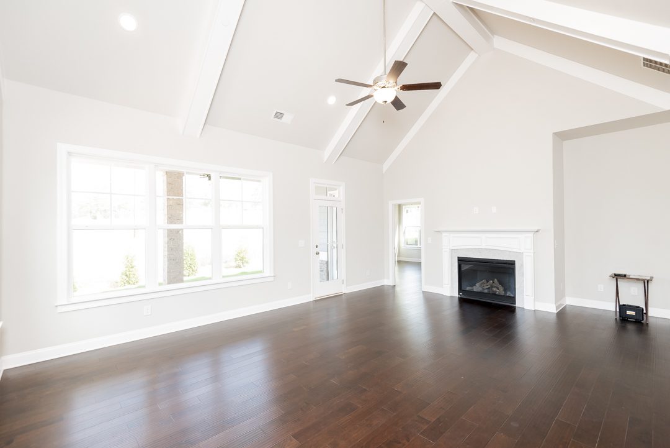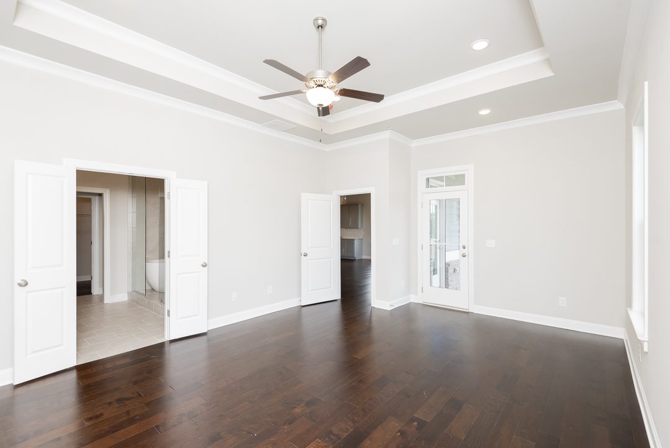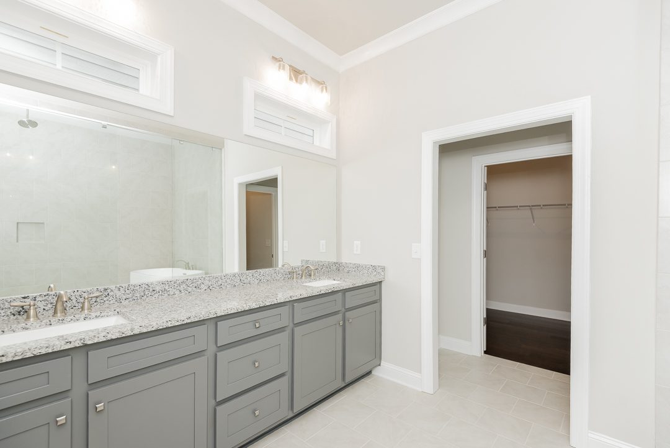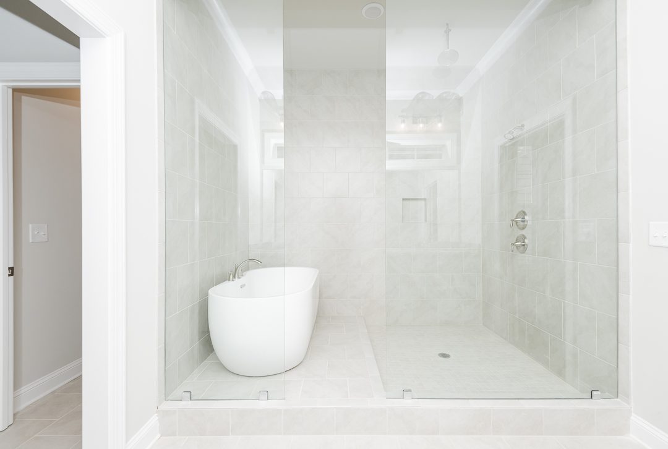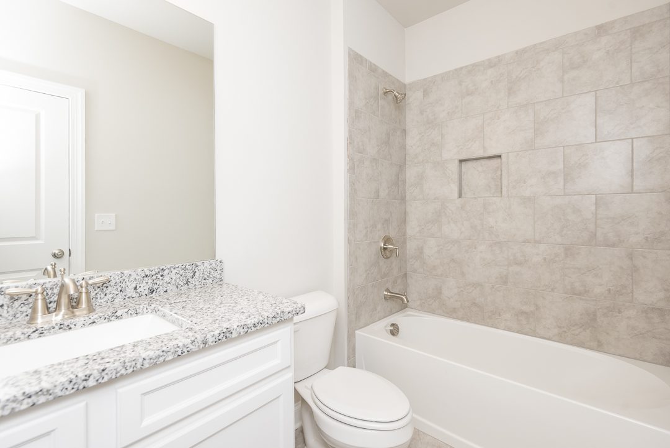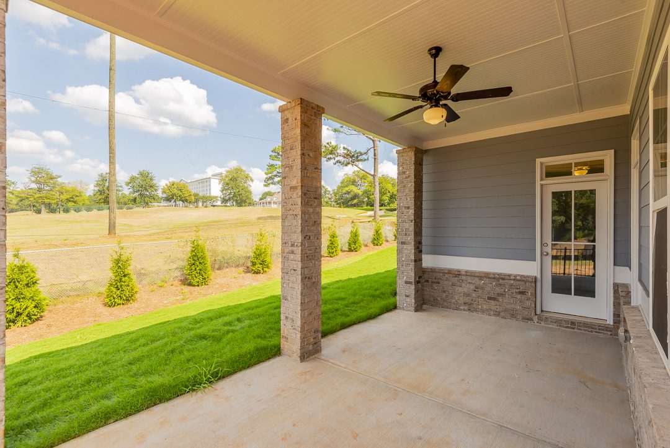The Melissa at Promenade at the Square
The Melissa floor plan by Heatherland Homes is available exclusively at Promenade at the Square in Marietta. This home includes 3,034 square feet of living space with four bedrooms and four-and-a-half bathrooms.
The first floor of this cozy home features a formal dining room just inside the front entrance, and it’s connected to the kitchen via a butler’s pantry. The spacious kitchen includes a pantry and large island with bar seating, and it’s open to the family room with a beamed ceiling and fireplace. Just off the family room is a covered reach porch. Moreover, the master suite is located off the living room, and it includes a large walk-in closet and a spacious bathroom with dual-sink vanity and separate tub and shower. Also located on the first floor is a laundry room with a sink and a powder bathroom.
Upstairs, three bedrooms each include private bathrooms and walk-in closets, making this home ideal for families with older children or those who entertain frequently. Also located upstairs is a loft space that can be used in a variety of ways.
This home also features a basement on select homesites. The optional basement can include a future family room, entertainment area, and flex space that can be enclosed for privacy.
