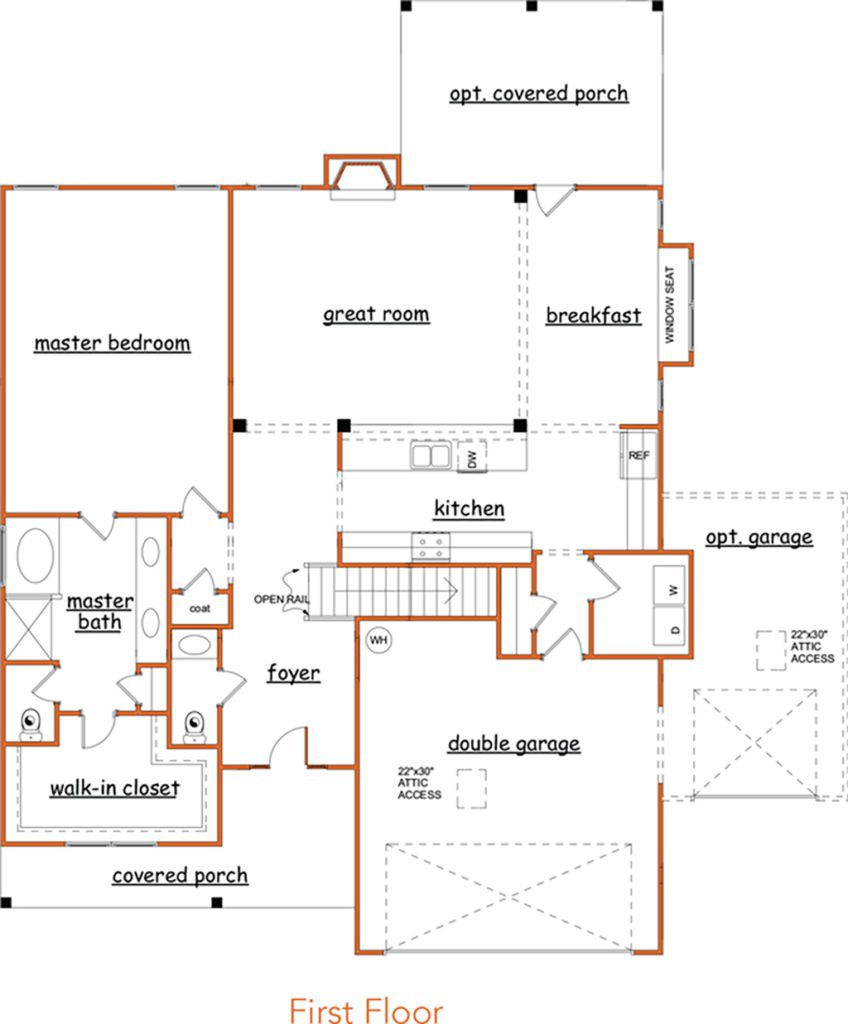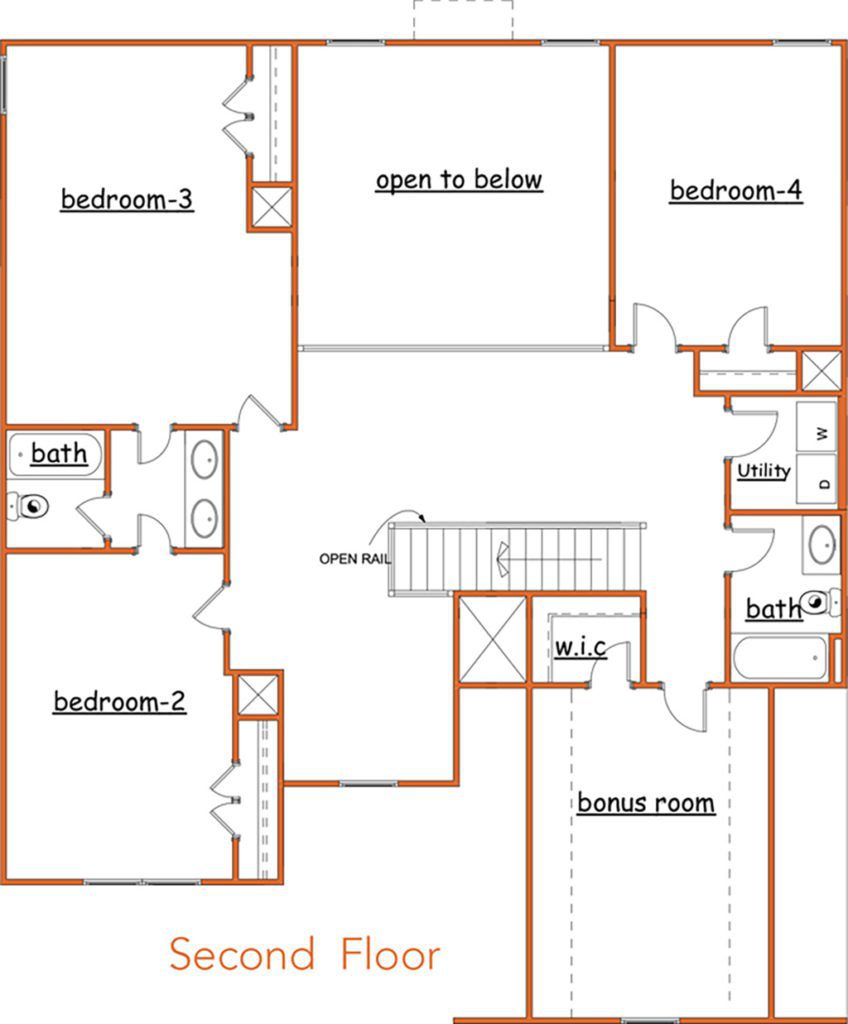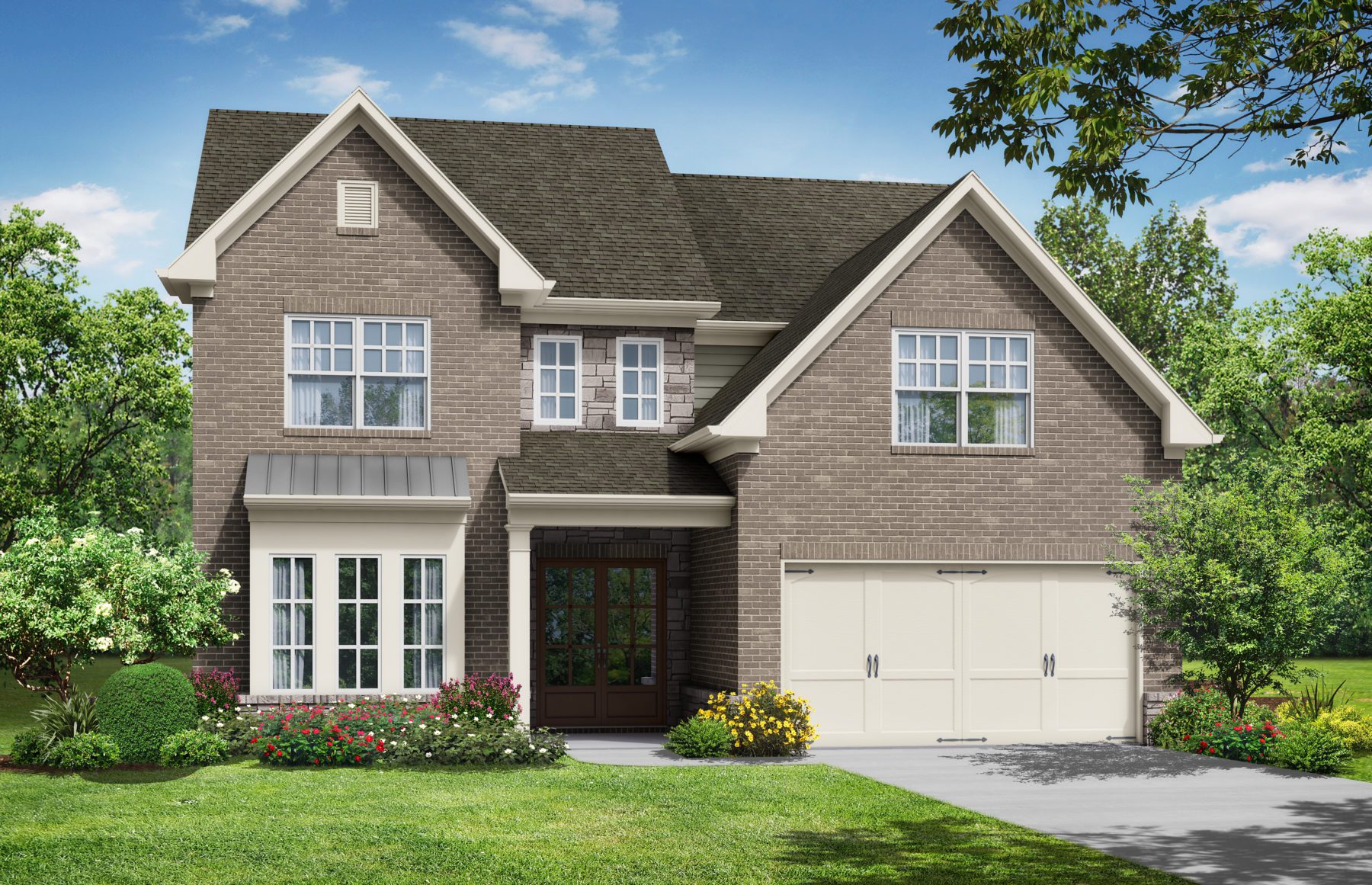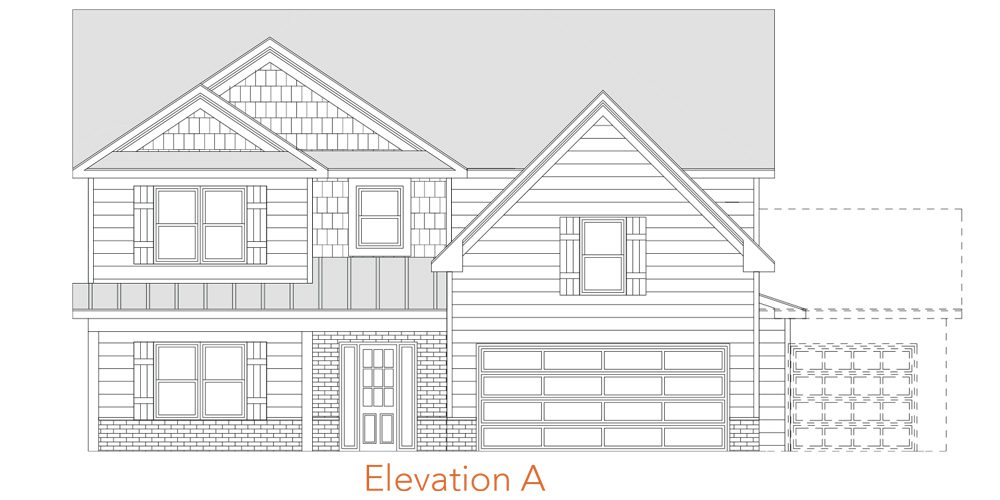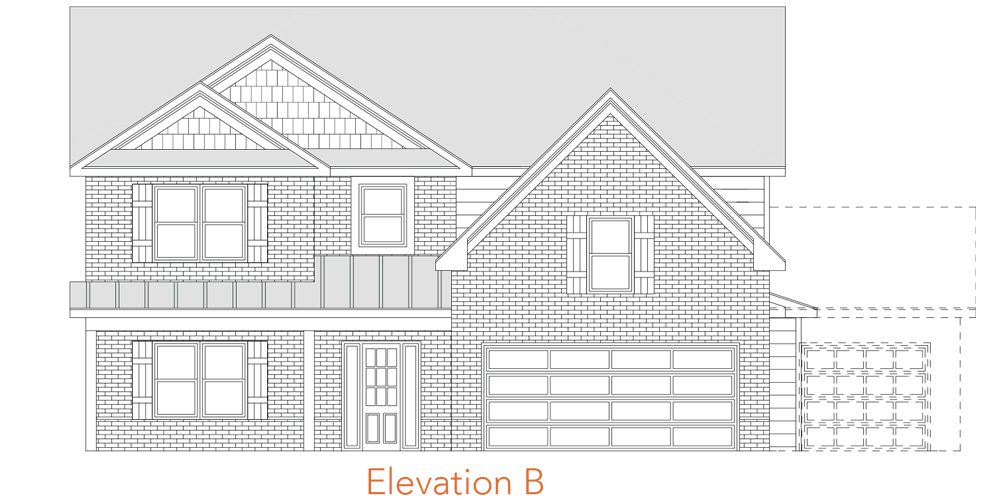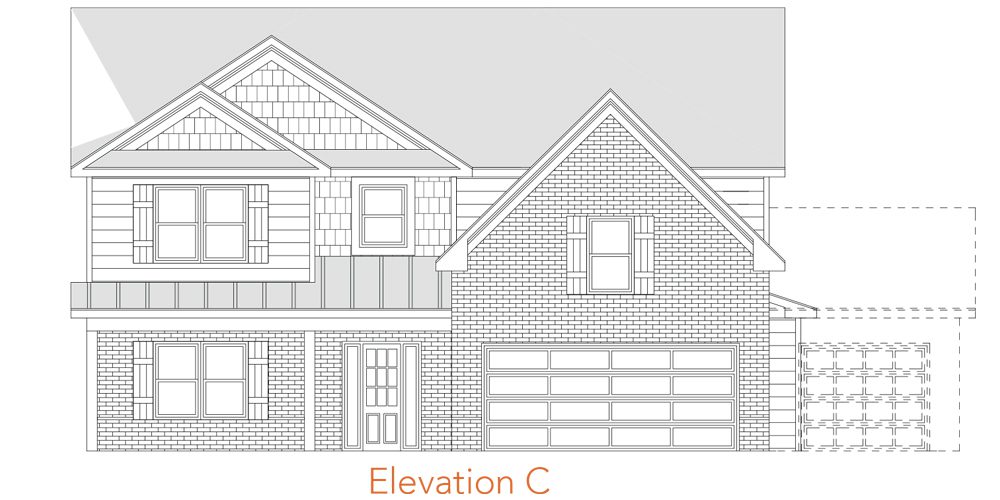Gardenia
A four-bedroom home, the Gardenia plan includes several options to ensure the home meets your needs perfectly!
The first floor features a two-car garage with the option to add another garage ideal for another car, golf cart or other toys. Entering the home from the garage takes you by a utility room or first-floor laundry room and the pantry, and welcomes you to the spacious living area. The large kitchen features a long island that looks out over the breakfast area and fireside, two-story great room. On the other side of the main floor, the master suite offers the option for spending most of your time on the first floor. The master bedroom includes a large walk-in closet and spacious bathroom with a separate tub and shower, as well as a dual-sink vanity. Also located on the first floor is a powder bath, coat closet and optional rear patio or porch.
Upstairs, this home includes three additional bedrooms and two bathrooms, as well as a second laundry room or utility room. In addition, a large bonus room is the ideal flex space that can be used however your family desires, including as a fifth bedroom.
