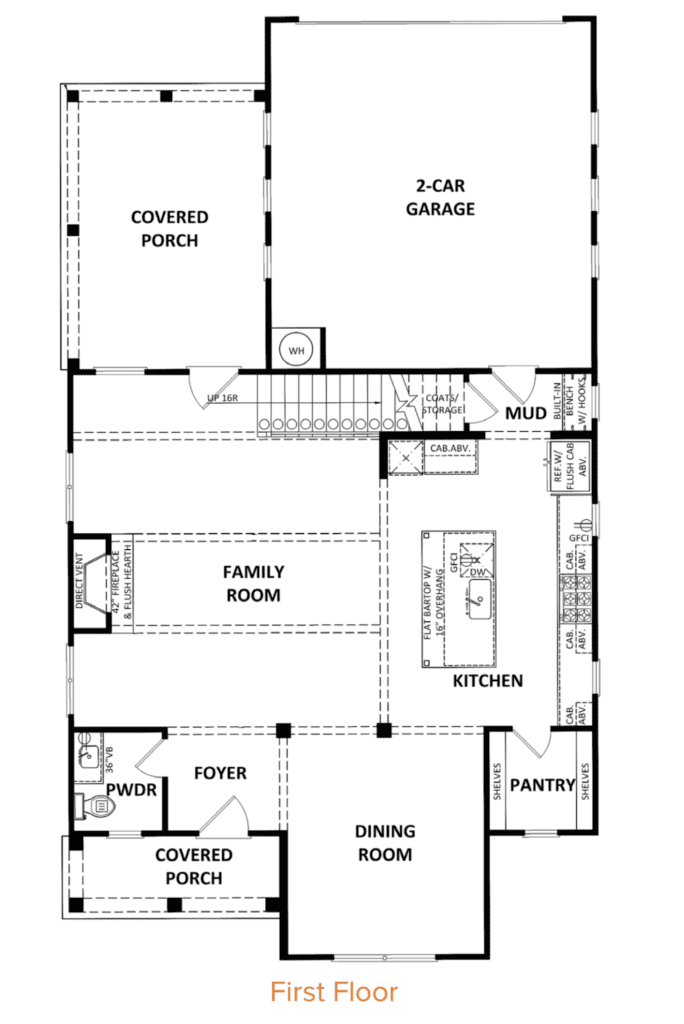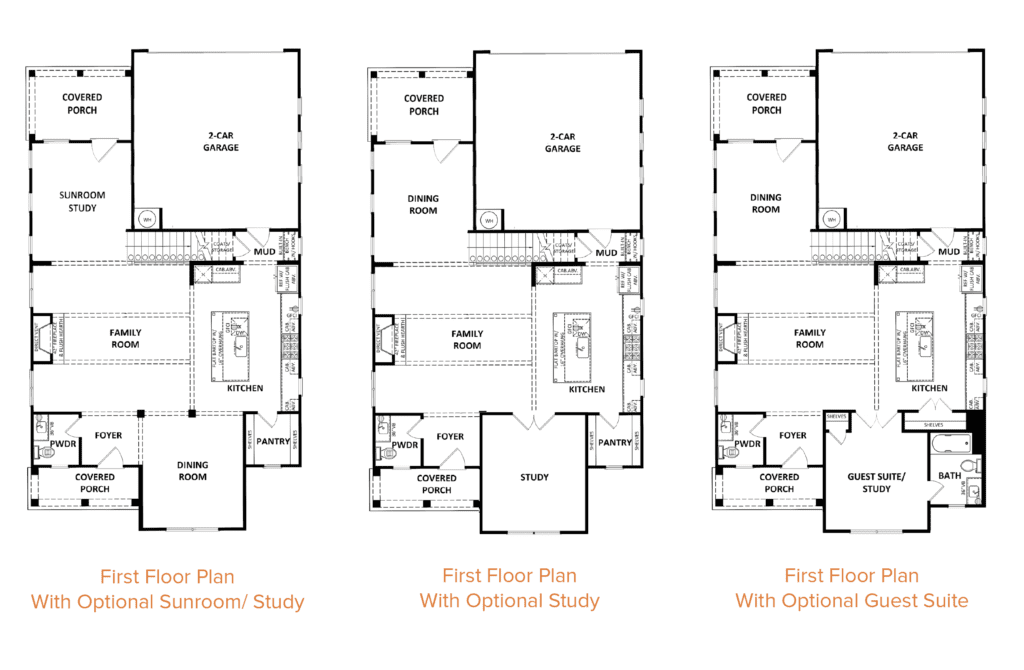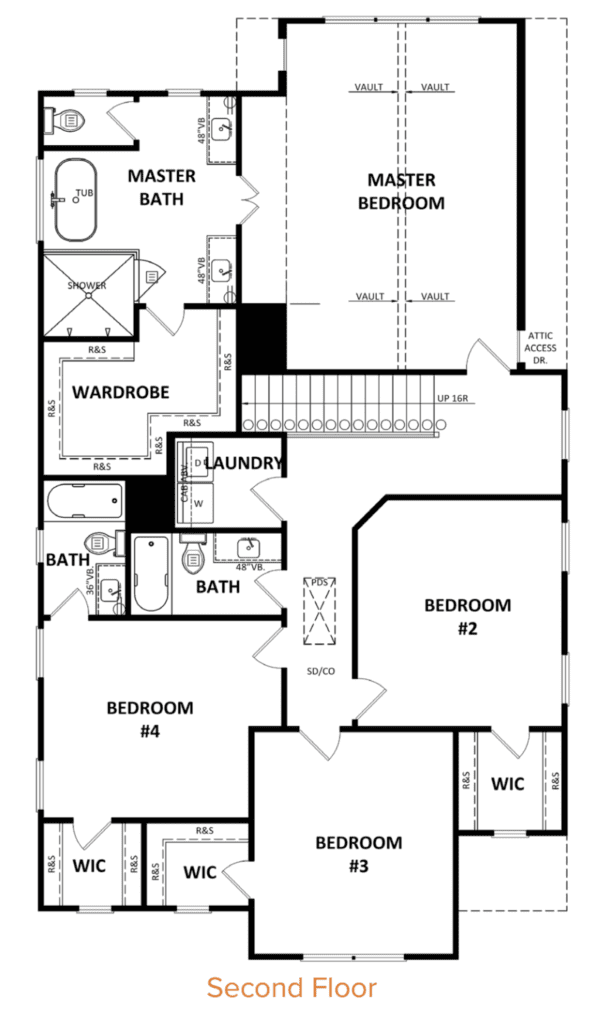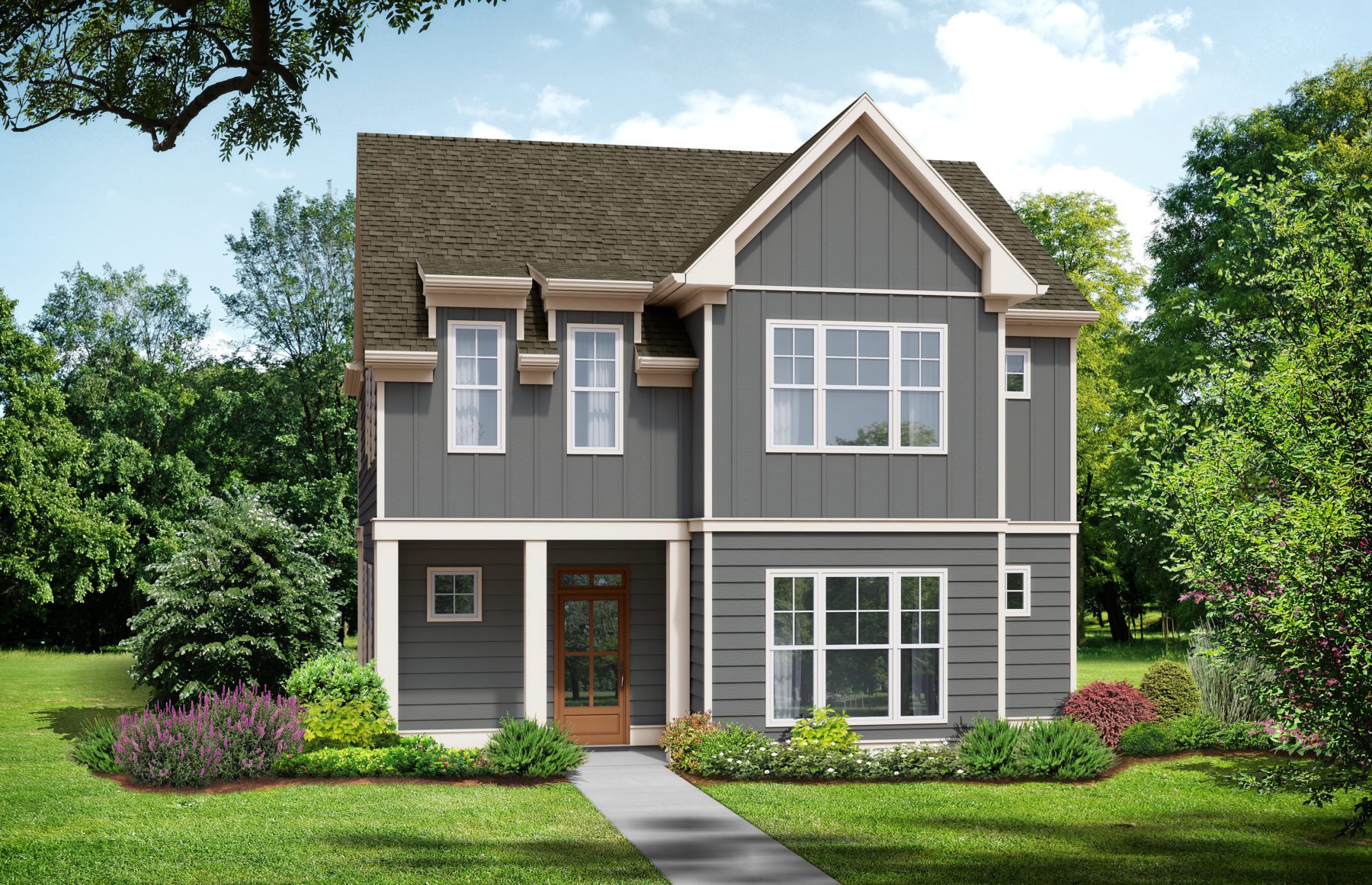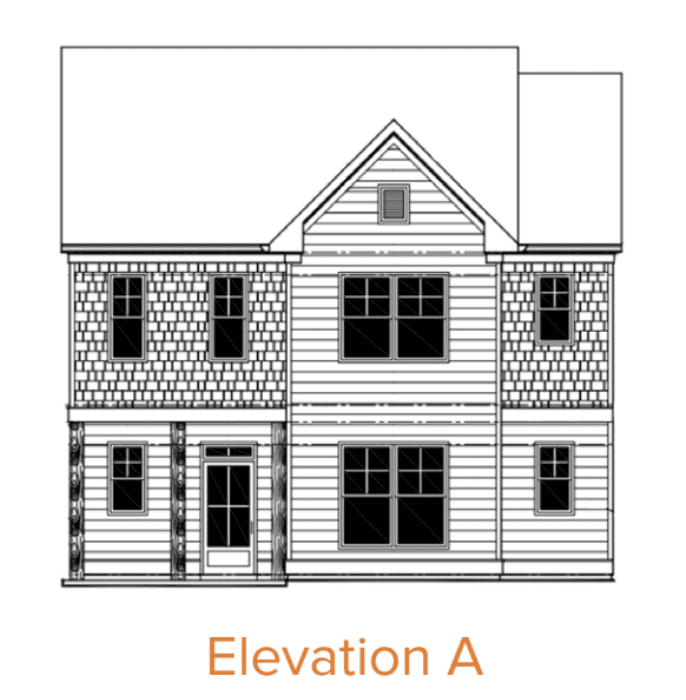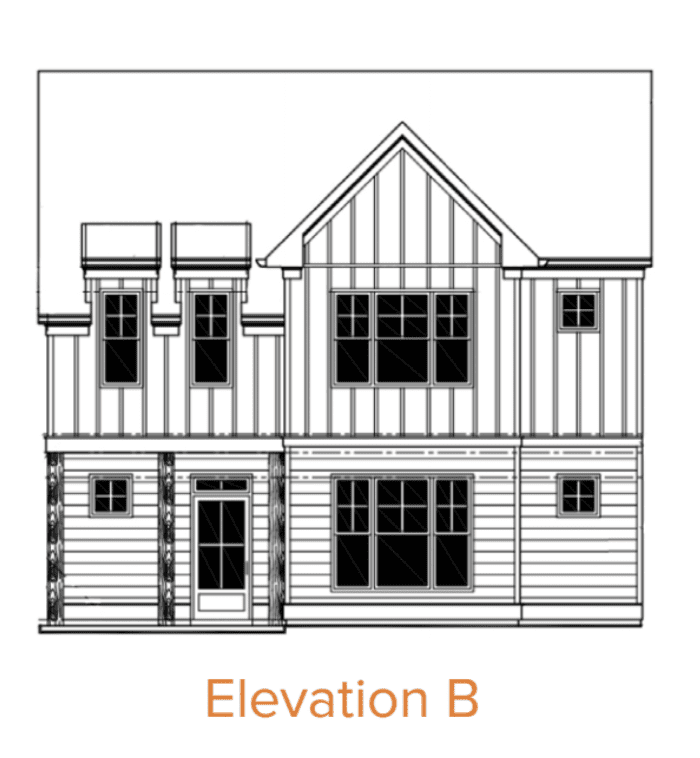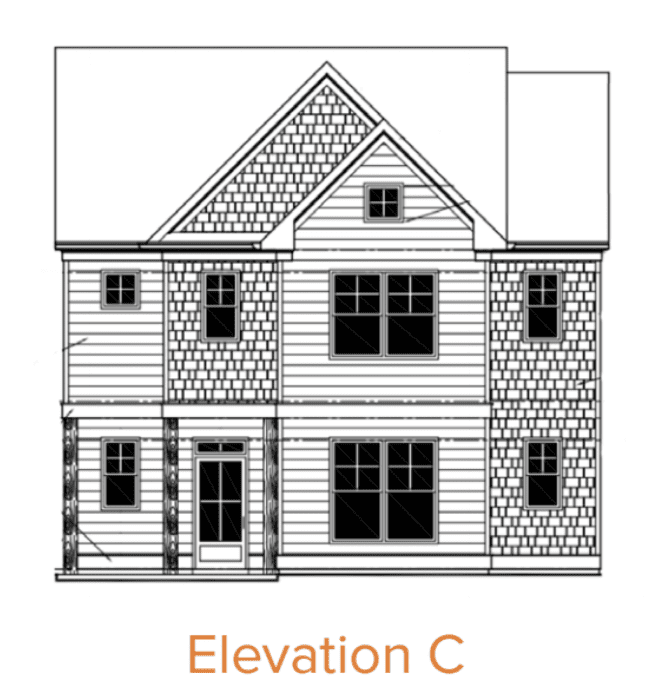Manchester
Introducing the Manchester plan, available exclusively at our Marvelle community in Marietta! This four-bedroom, three-and-a-half bathroom home features 2,576 square feet of living space and the option to include a fifth bedroom and fourth full bath.
The spacious first floor of this home includes many optional layouts. The primary layout of the first floor features a two-story, rear-entry garage that opens to the mudroom with a built-in bench and coat closet. The mudroom provides direct access to the kitchen with a large island that includes bar seating and a spacious walk-in pantry. The large family room is open to the kitchen and includes a beamed ceiling. At the front of the home, a powder room is located in the foyer, while a formal dining room is located near the kitchen.
Options available for the first-floor layout include adding a sunroom or study or adding a first-floor guest suite with a full bath.
Upstairs, the master suite features a vaulted ceiling and a spacious bathroom accessed via French doors. The bathroom includes dual vanities, a huge walk-in closet, and a separate tub and shower. Three additional bedrooms are located upstairs, each with its walk-in closet and one with a private bathroom. The other bedrooms share a central hall bathroom. Also located upstairs is the laundry room.
