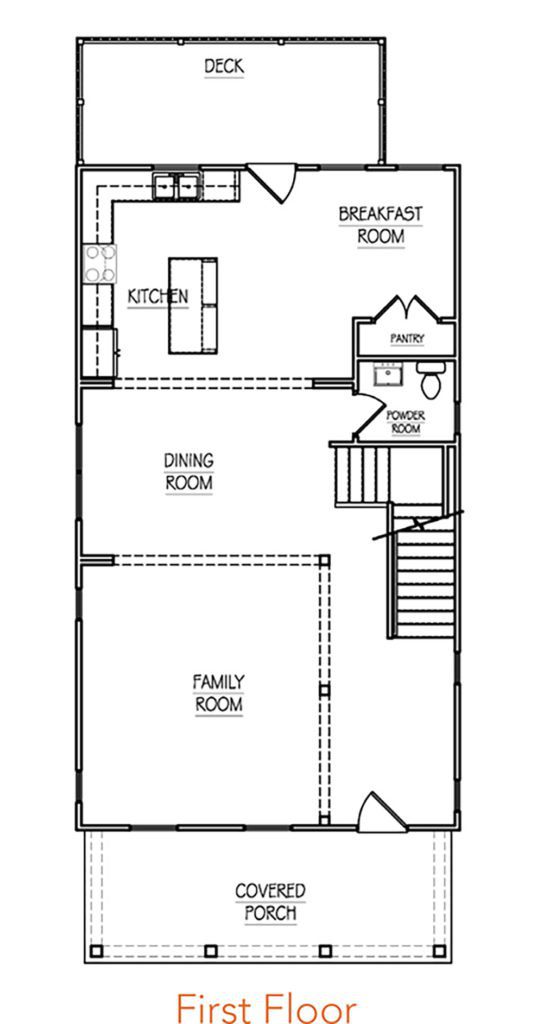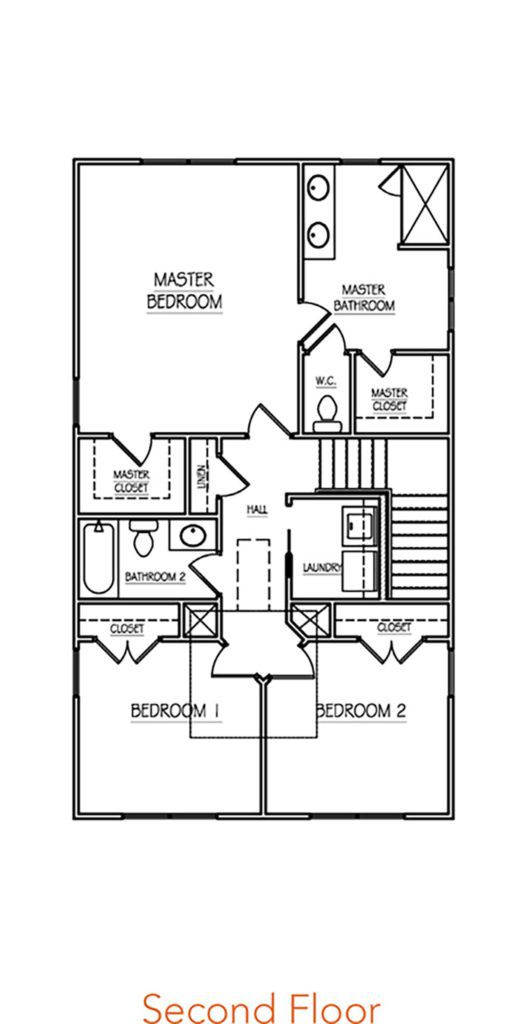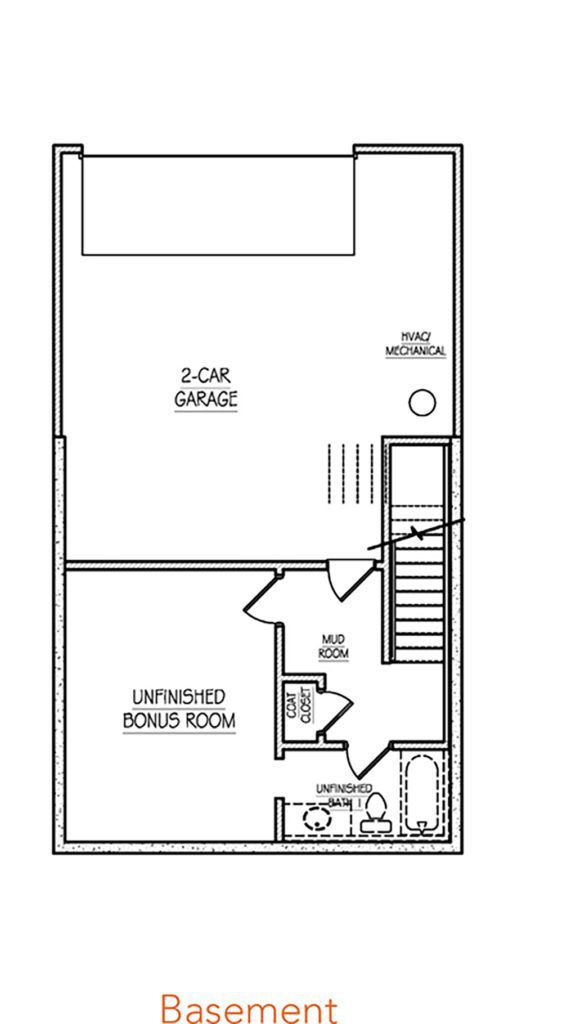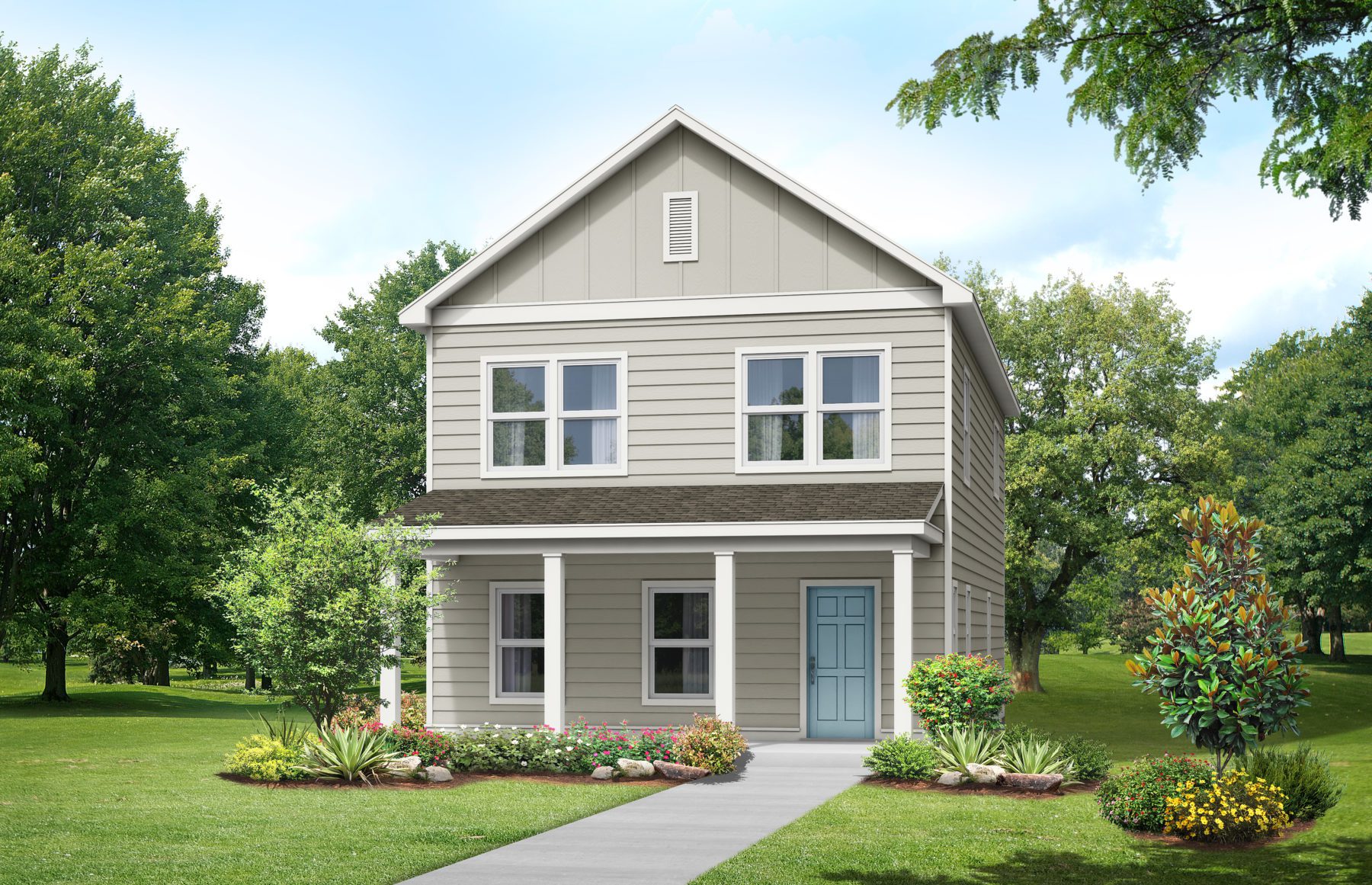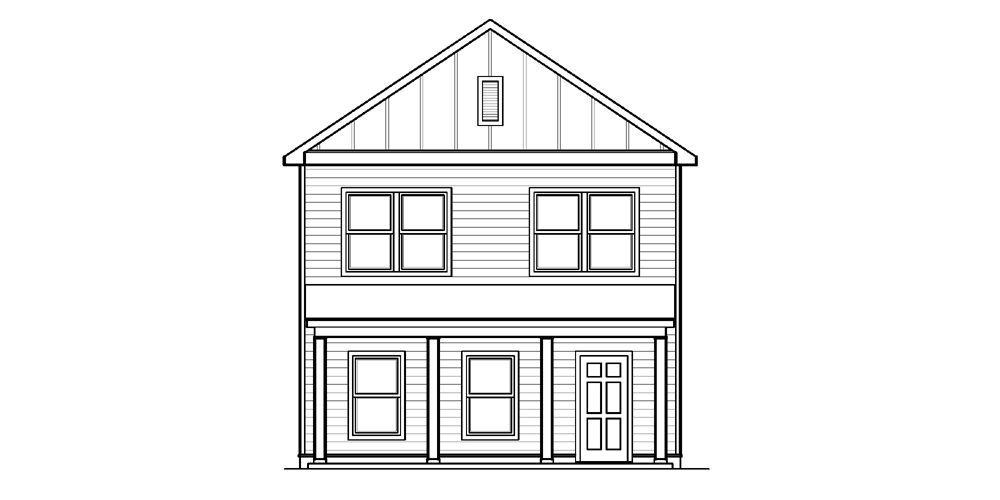Lawton
Introducing the Lawton plan, available exclusively at Marvelle in Marietta. This three-bedroom, two-and-a-half bathroom home includes 2,022 square feet of living space, as well as an unfinished basement.
The main floor features a covered porch that spans the front of the home and invites neighbors to stop and chat as they walk by. Enter into the foyer, which is open to the large family room. The dining space separates the family room and kitchen, complete with a large island. A breakfast nook is located in the rear of the home and includes access to the large pantry and rear deck. A powder room is also located on the first floor.
Upstairs, the master suite includes his-and-hers walk-in closets. A large bathroom features a dual-sink vanity and spacious shower. Two additional bedrooms share a hall bath. Also located on the second floor is the laundry room and a linen closet.
The unfinished basement includes the two-car, drive-under, rear-entry garage, and it includes space for a mudroom, full bathroom and bonus room that can be completed in the future.
