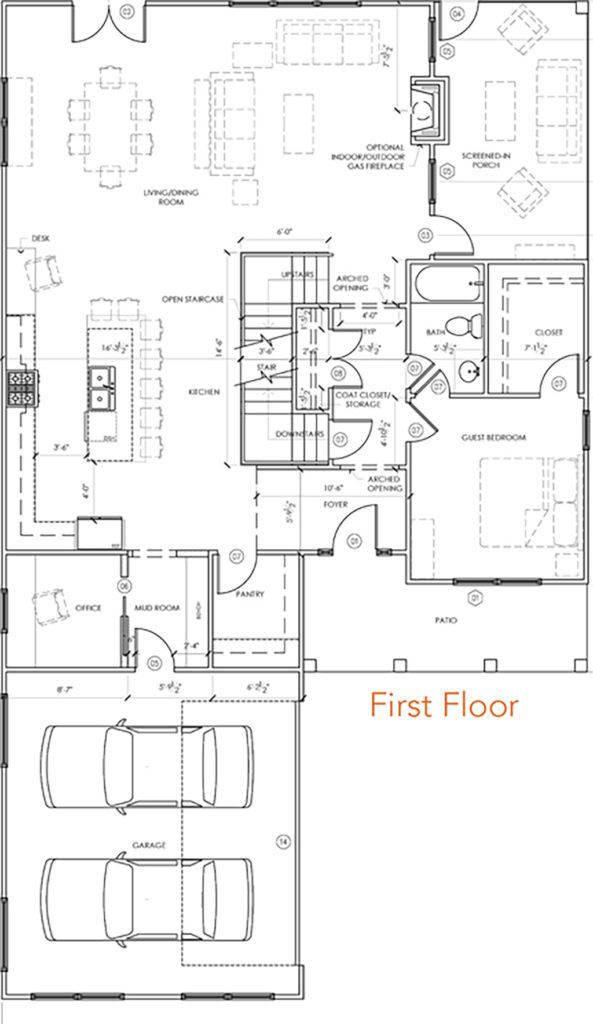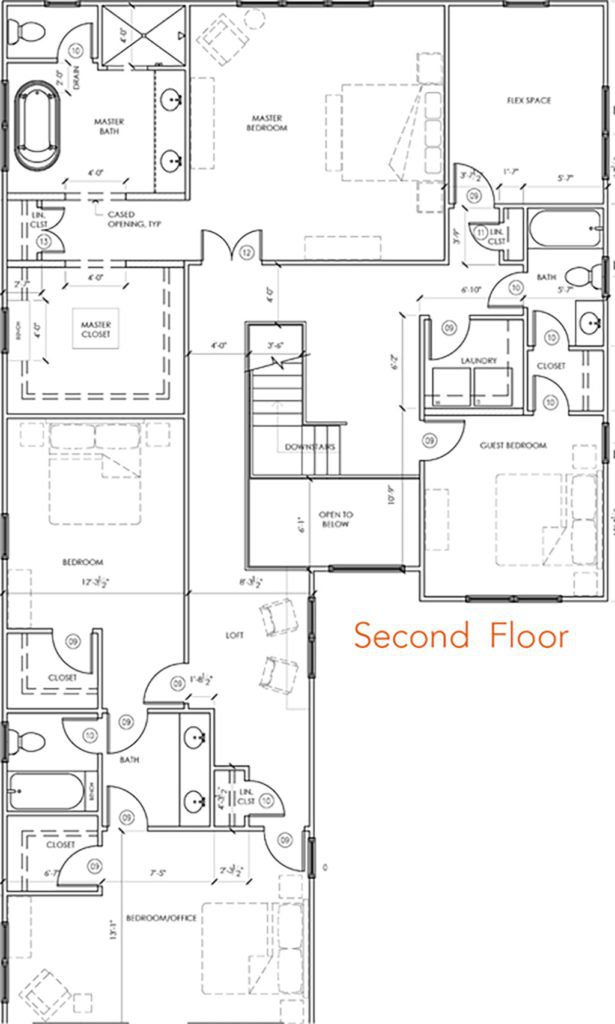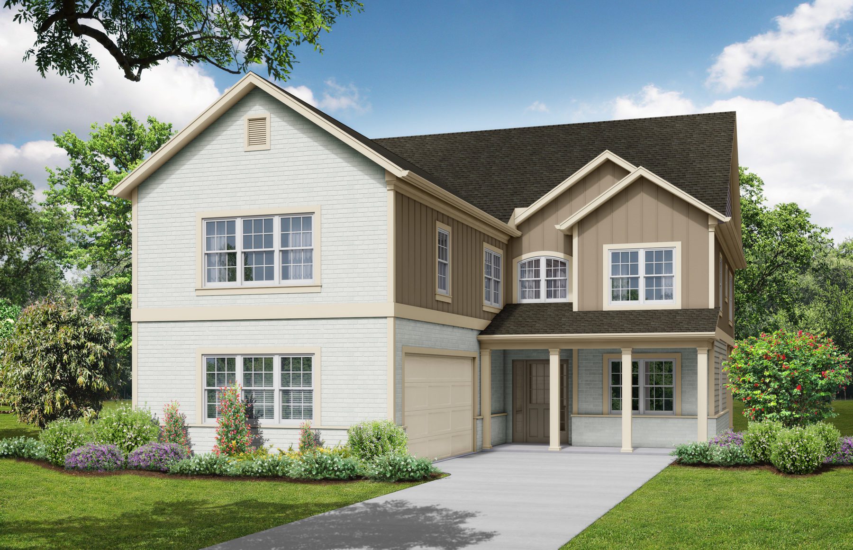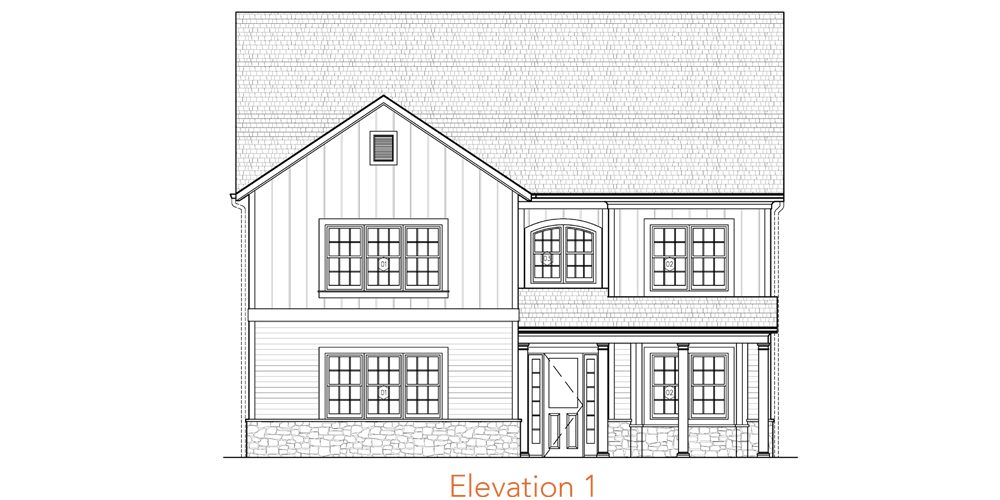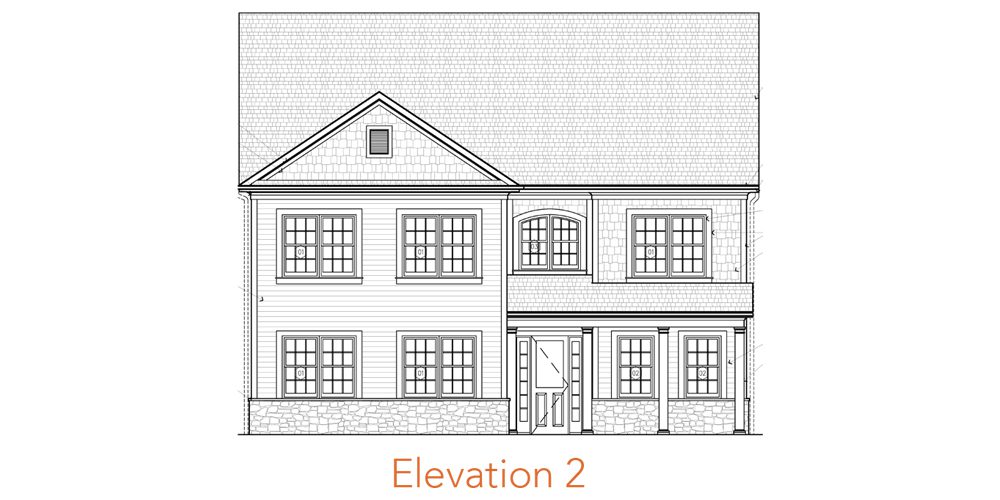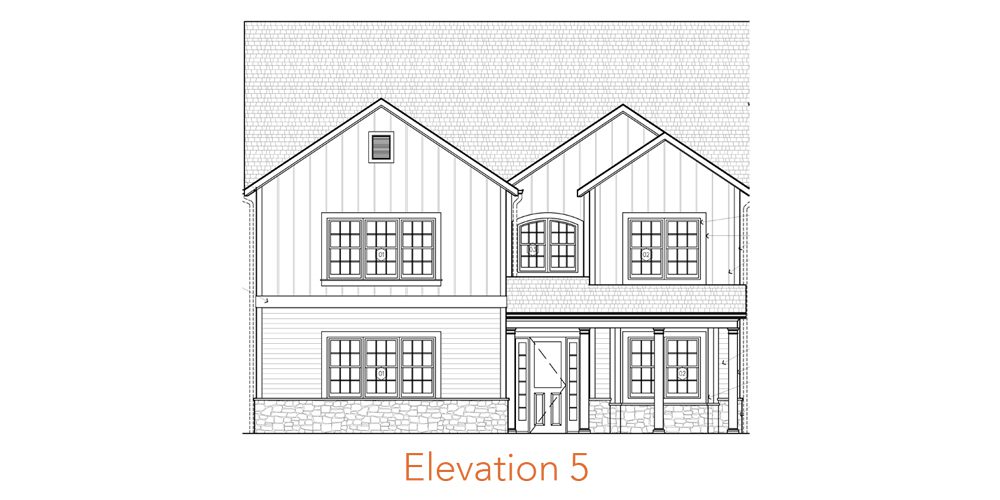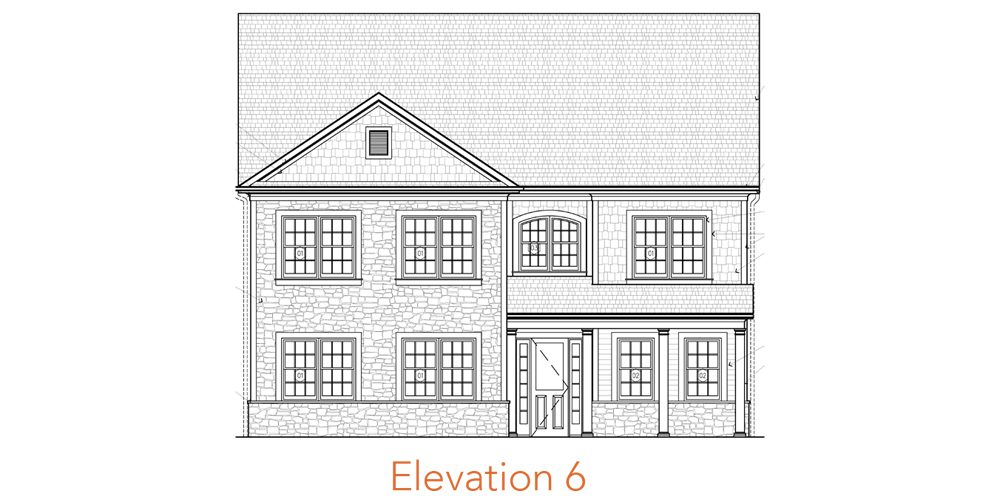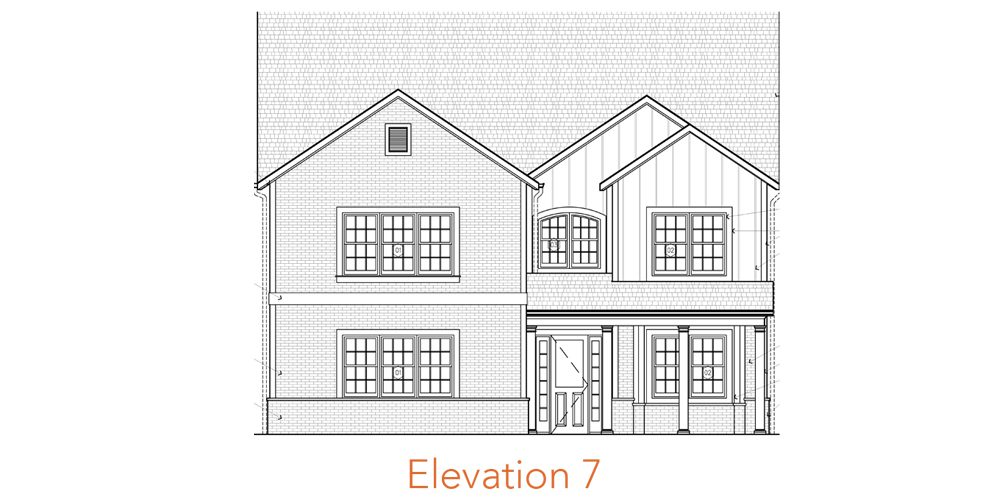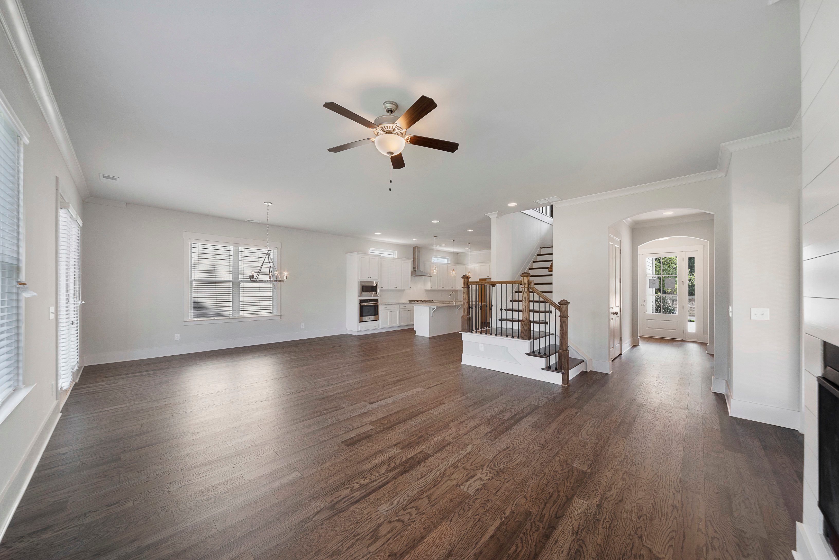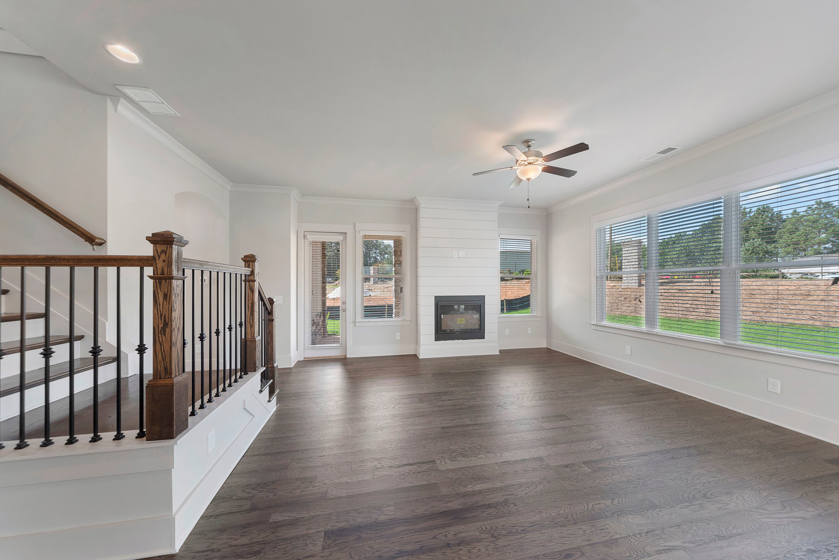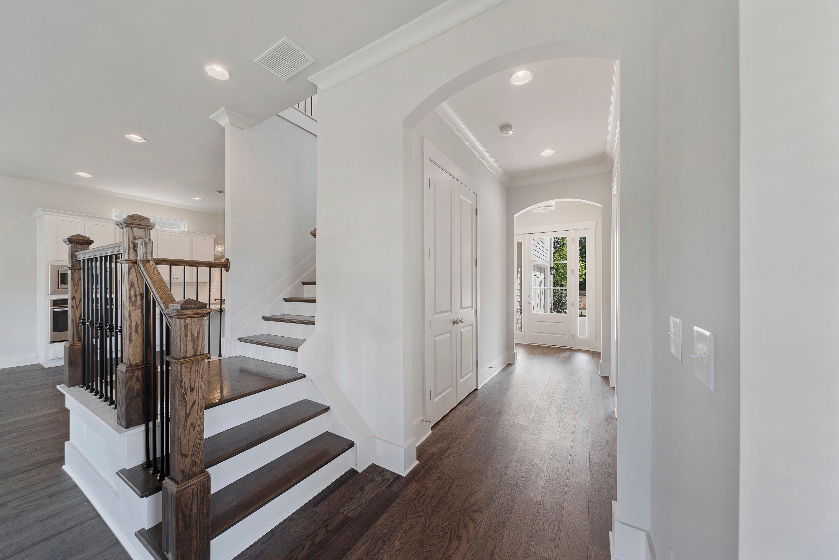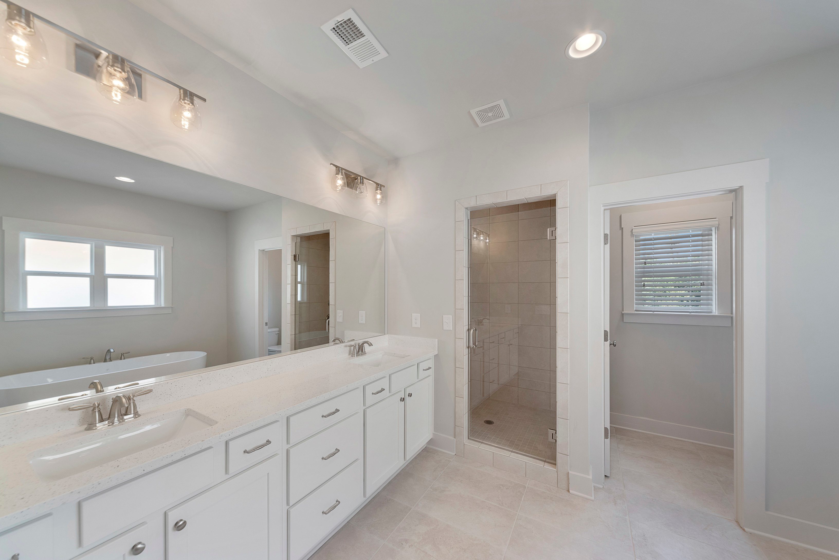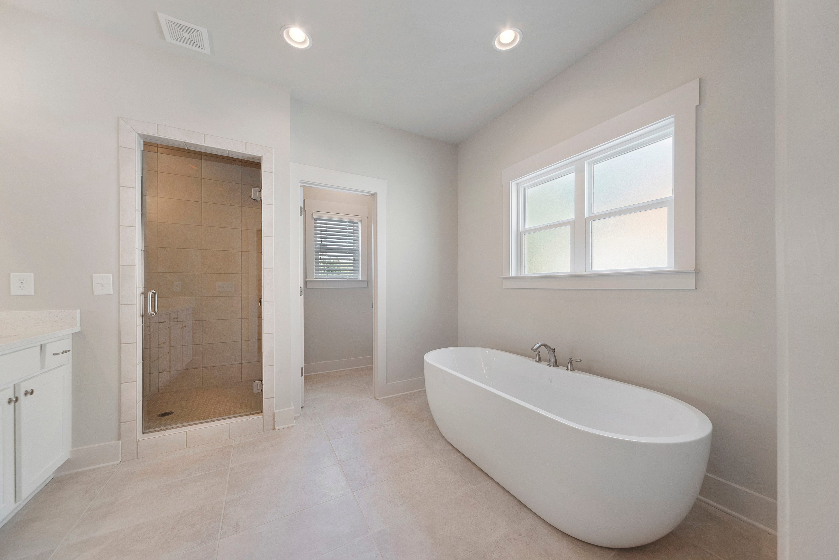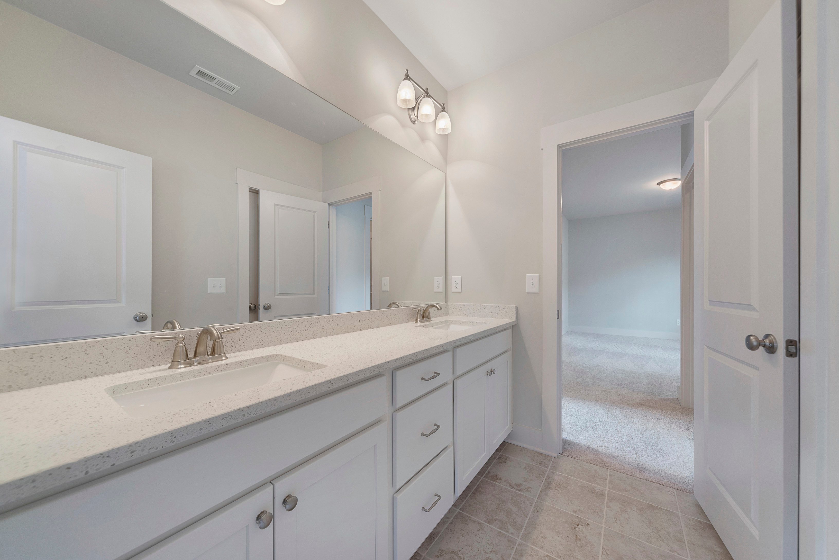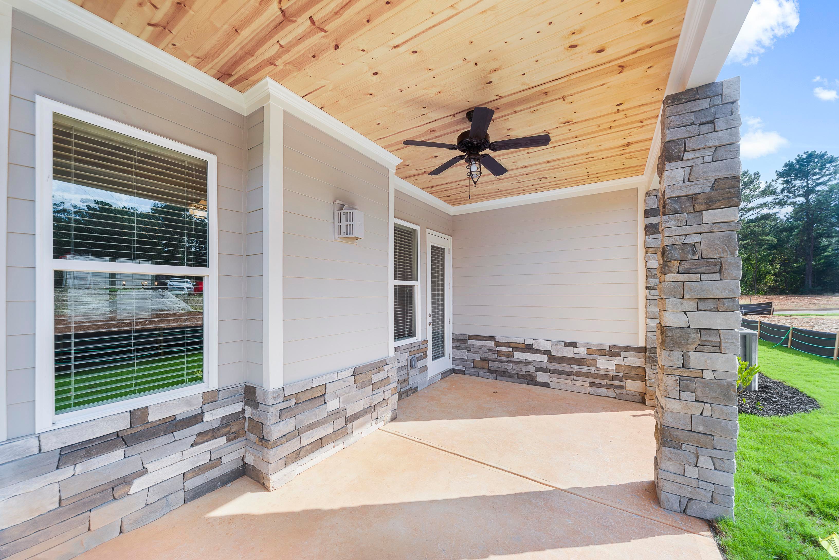Hayden
Ideal for entertaining friends and family, the Hayden plan is a spacious five-bedroom, four-bathroom home.
An inviting foyer offers access to the main living area or the private guest suite complete with a full bathroom and walk-in closet. A spacious kitchen features an oversized island with seating for up to six, while additional counter space in the kitchen can act as a central desk or family organization space. The large living area at the rear of the home includes plenty fo space for casual dining and living, with the option to turn the living room fireplace into an indoor/outdoor fireplace that can be used on the screen-in porch. Also located on the main floor is a two-car, side-entry garage with a mudroom, home office and large walk-in pantry.
The second floor features an abundance of private living space and common flex spaces. The master bedroom includes an impressive walk-in closet and bathroom with a standalone tub, glass-enclosed shower and dual sink vanity. Two additional bedrooms share a Jack and Jill bathoom, with each bedroom offering a walk-in closet and one featuring space for a sitting area. The fifth bedroom features direct access to a shared hall bath, which is also easily accessible from the flex space, a private room ideal for a home office, homework space or playroom. The second story also features the laundry room, two linen closets for extra storage space, and a loft area that’s an ideal reading nook or gathering space.
