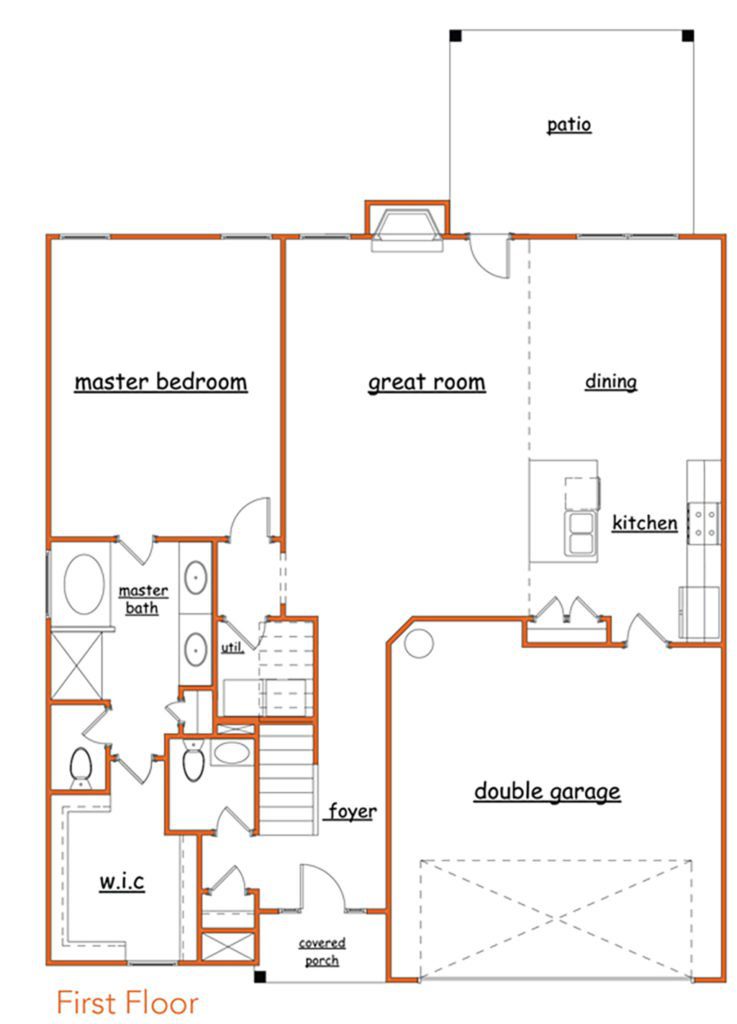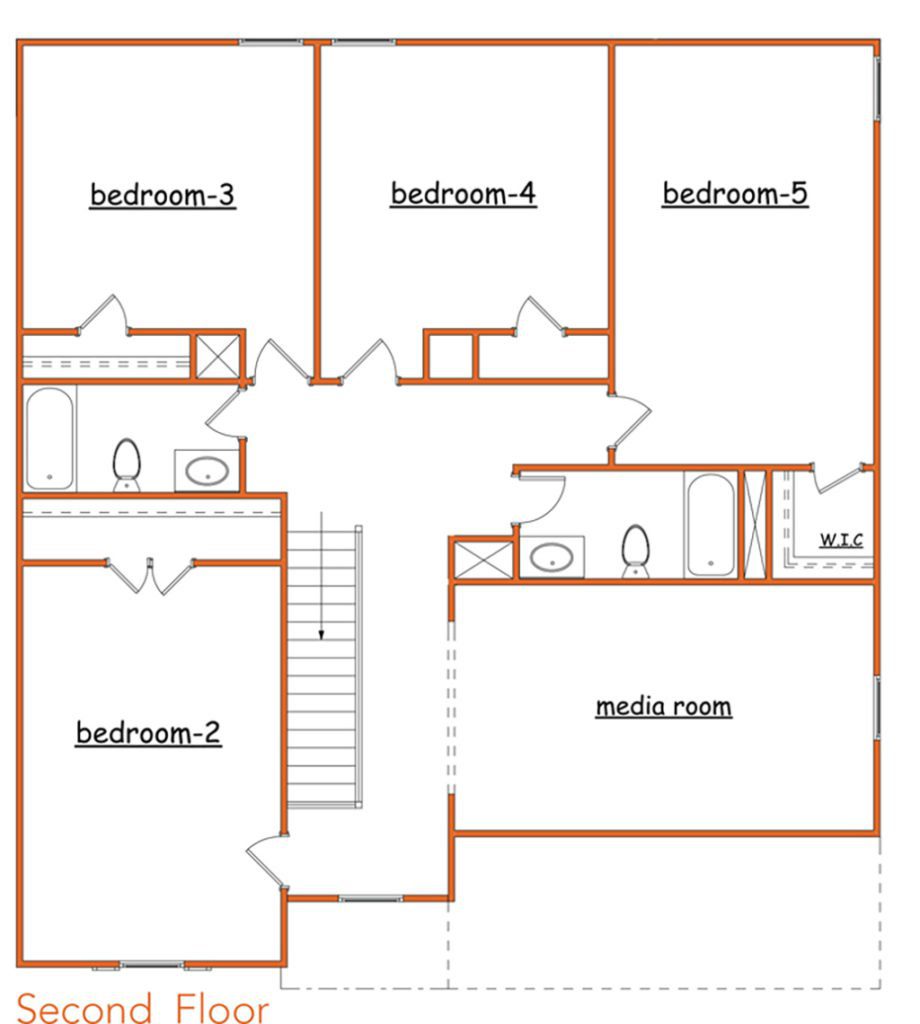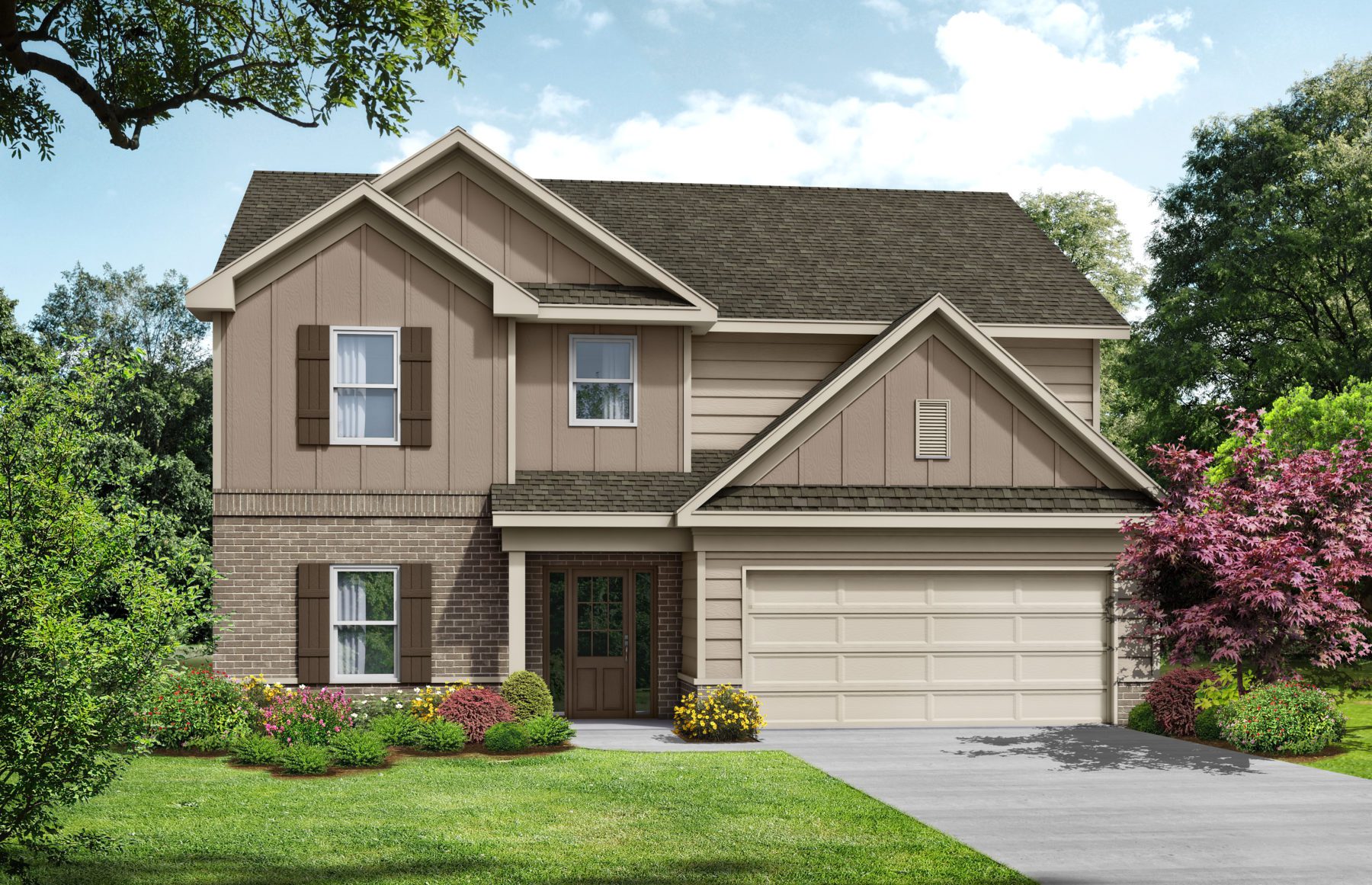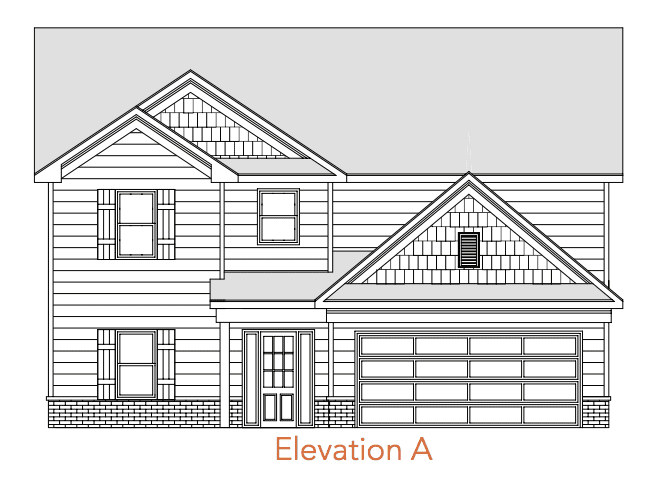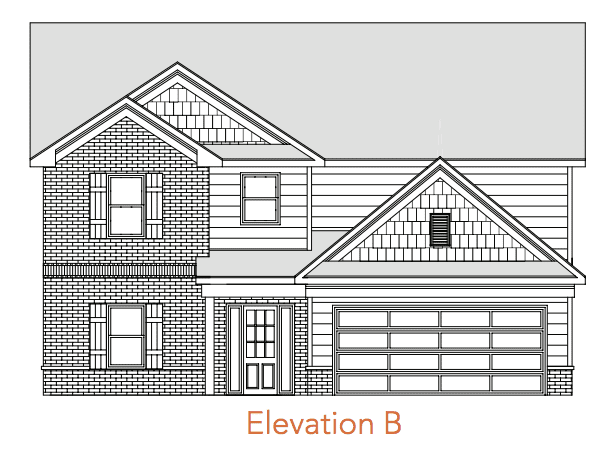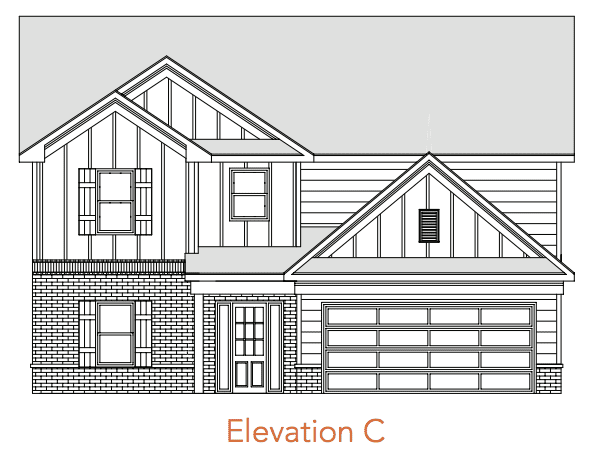Baldwin
The Baldwin floor plan is a 5-bedroom, 3-and-a-half bathroom home plan by Heatherland Homes. This home also includes a 2-car garage and a multitude of elevation styles.
On the 1st floor, the Baldwin features a covered front porch and rear patio for your outdoor living enjoyment. On the inside, this home has a welcoming foyer with access to a coat closet and a powder bath. Enter into the great room with a fireplace that’s also open to the casual dining space and kitchen with a large island. Also located on the first floor is the spacious master bedroom complete with an oversized bathroom offering a dual-sink vanity, garden tub, shower and enviable walk-in closet. Also, the home’s laundry room is conveniently located on the main floor near the master bedroom.
Upstairs, 4 additional bedrooms share 2 different hall bathrooms. A large media room is also located on the 2nd floor and is a sought-after flexible living space that could be used a variety of ways – as a playroom, media room, home office, workout space – whatever your family desires.
