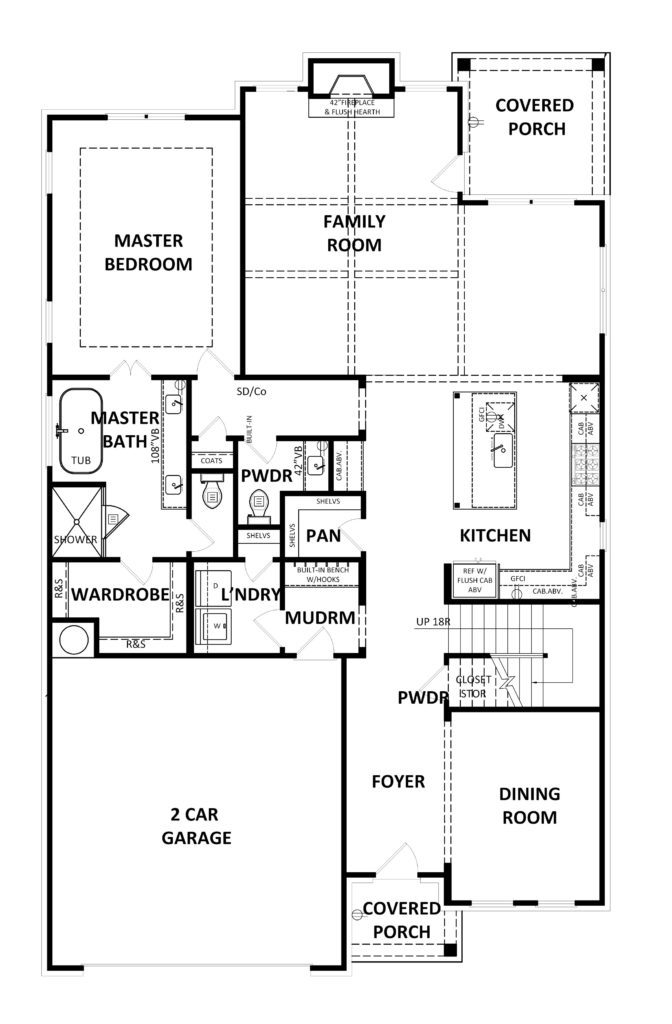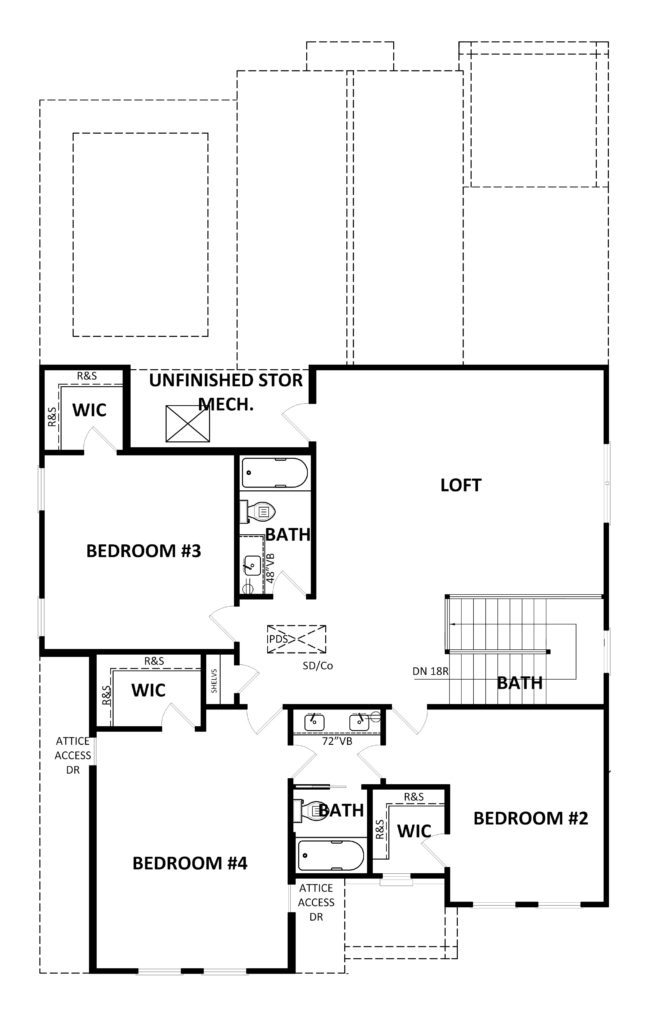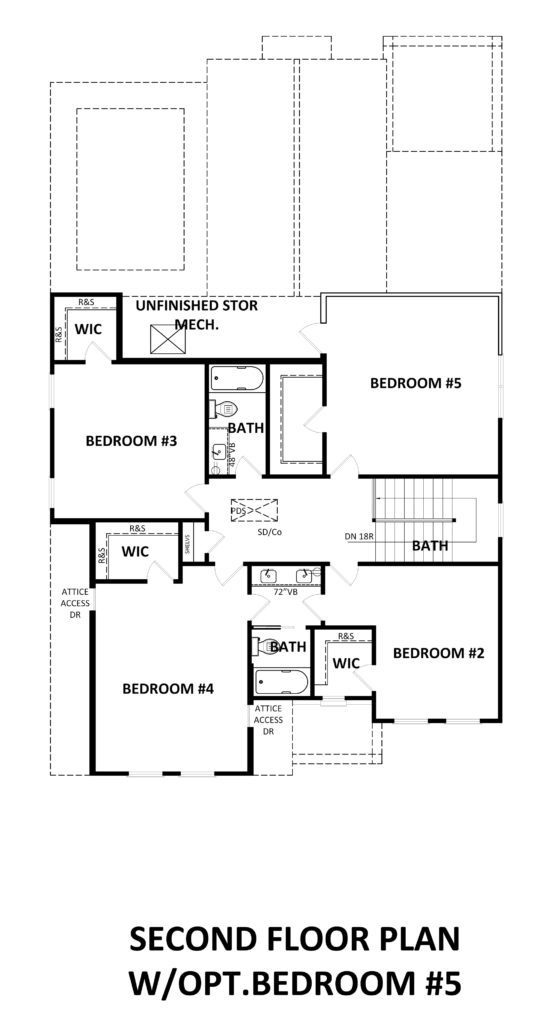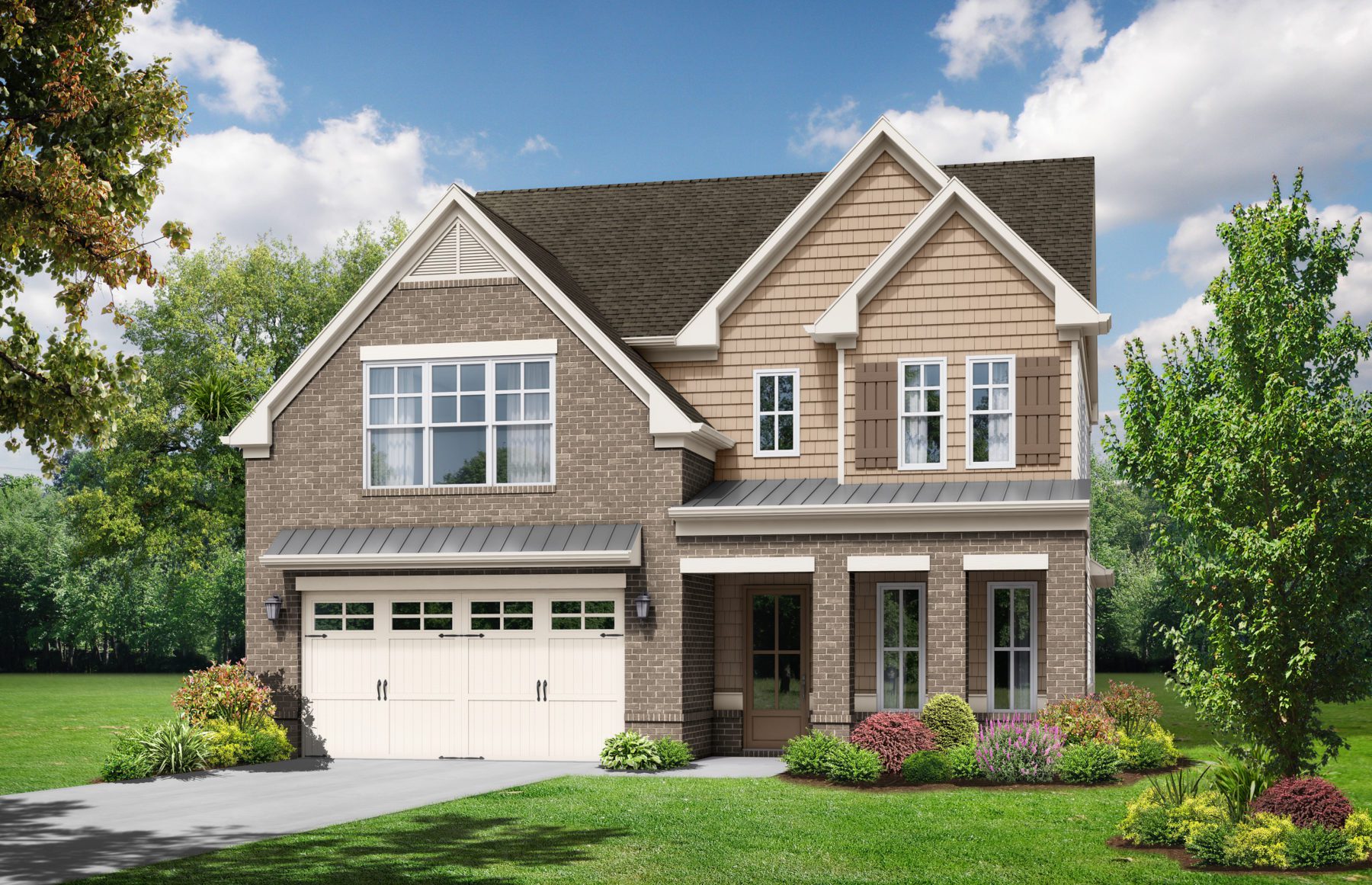The Sadie at Promenade at the Square
Welcome to the Sadie, a two-story, single-family home with flexible living spaces offered exclusively at Promenade at the Square.
The first floor welcomes residents with a foyer entryway that opens to a formal dining room and leads into a spacious open concept kitchen, family room and dining area. The master bedroom located off the downstairs hallway includes a spa-like bath with a double vanity, separate tub and shower, and large walk-in closet. A convenient powder room is located off the downstairs hallway, along with a combined mudroom and laundry.
The second floor features three large bedrooms, each with their own walk-in closet. One bedroom is located next to the hall bath, while the other two share a Jack-and-Jill bathroom with a double vanity. A versatile loft offers space to use as a playroom, media room or home office. Or, choose to enclose the loft space to turn it into a fifth bedroom with a walk-in closet.
Additional Features:
- Covered front and back porch
- Spacious pantry
- Two-car garage
- Linen closets on both floors
- Basement option with additional rooms and storage space




