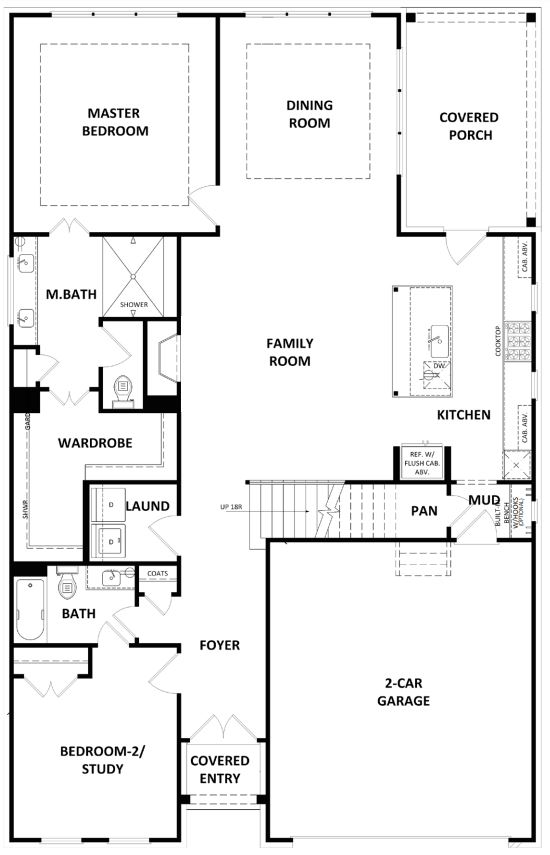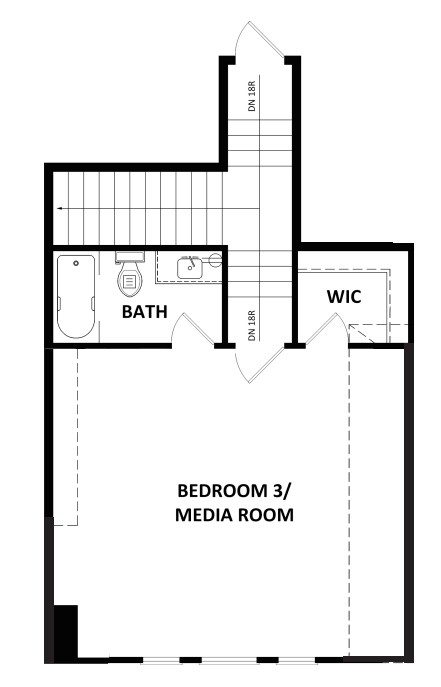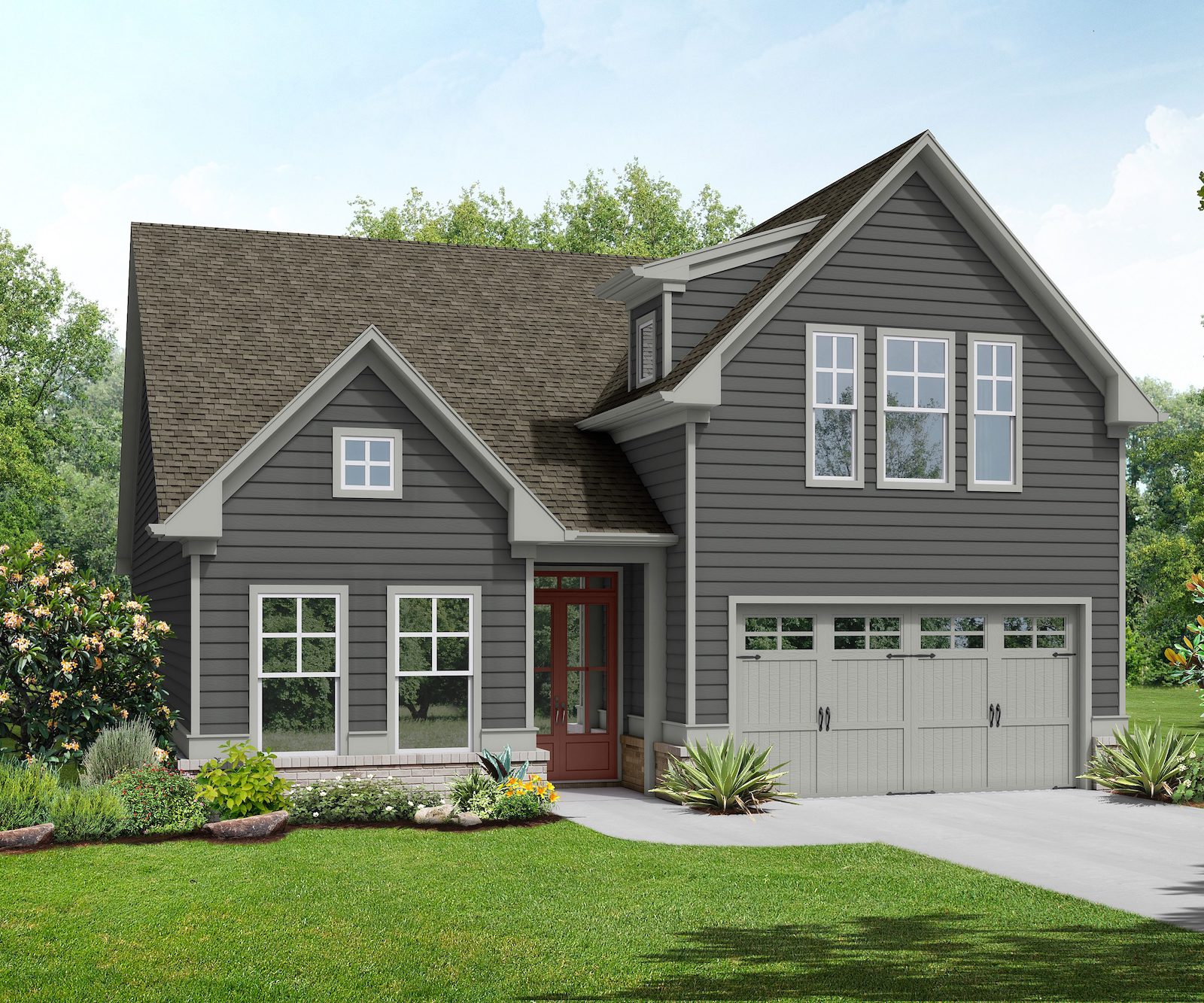The Laurel at Enclave at Wiley Bridge
Welcome to the Laurel, two-story, single-family home with easy living spaces offered exclusively at Enclave at Wiley Bridge.
The first floor welcomes residents with a foyer that flows into a spacious family room, open kitchen, and formal dining room. The master bedroom located off the family room leads to the master bath, equipped with double vanity, large glass shower, and large walk-in closet, complete with his and hers sections. The entrance from the 2 car garage leads to a mudroom and flows into the kitchen. A covered porch is located off the kitchen and adjacent to the dining room.
The second floor features a versatile space that could be used as a media room, home office, or large guest suite. It includes a large closet and a full bath.



