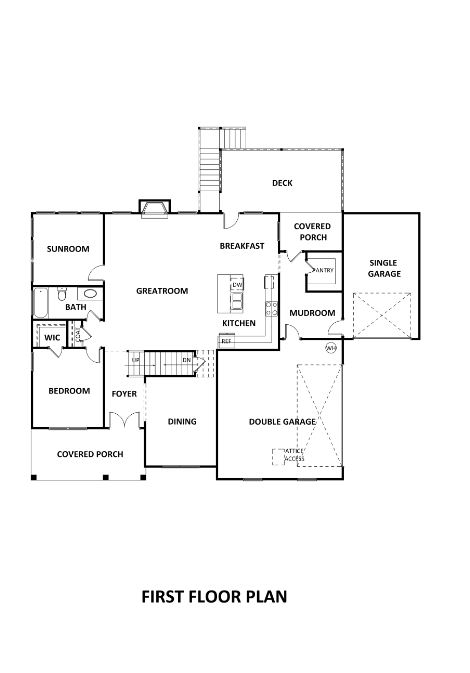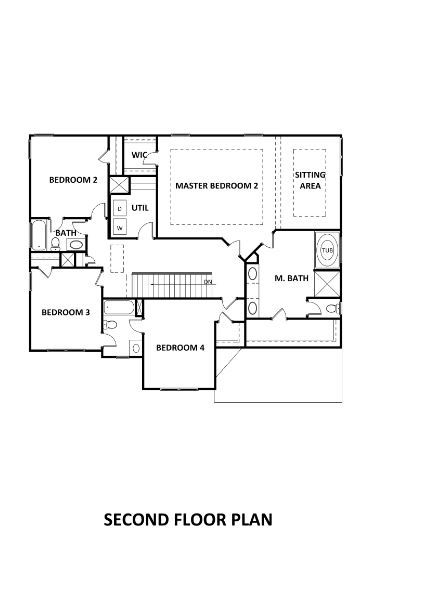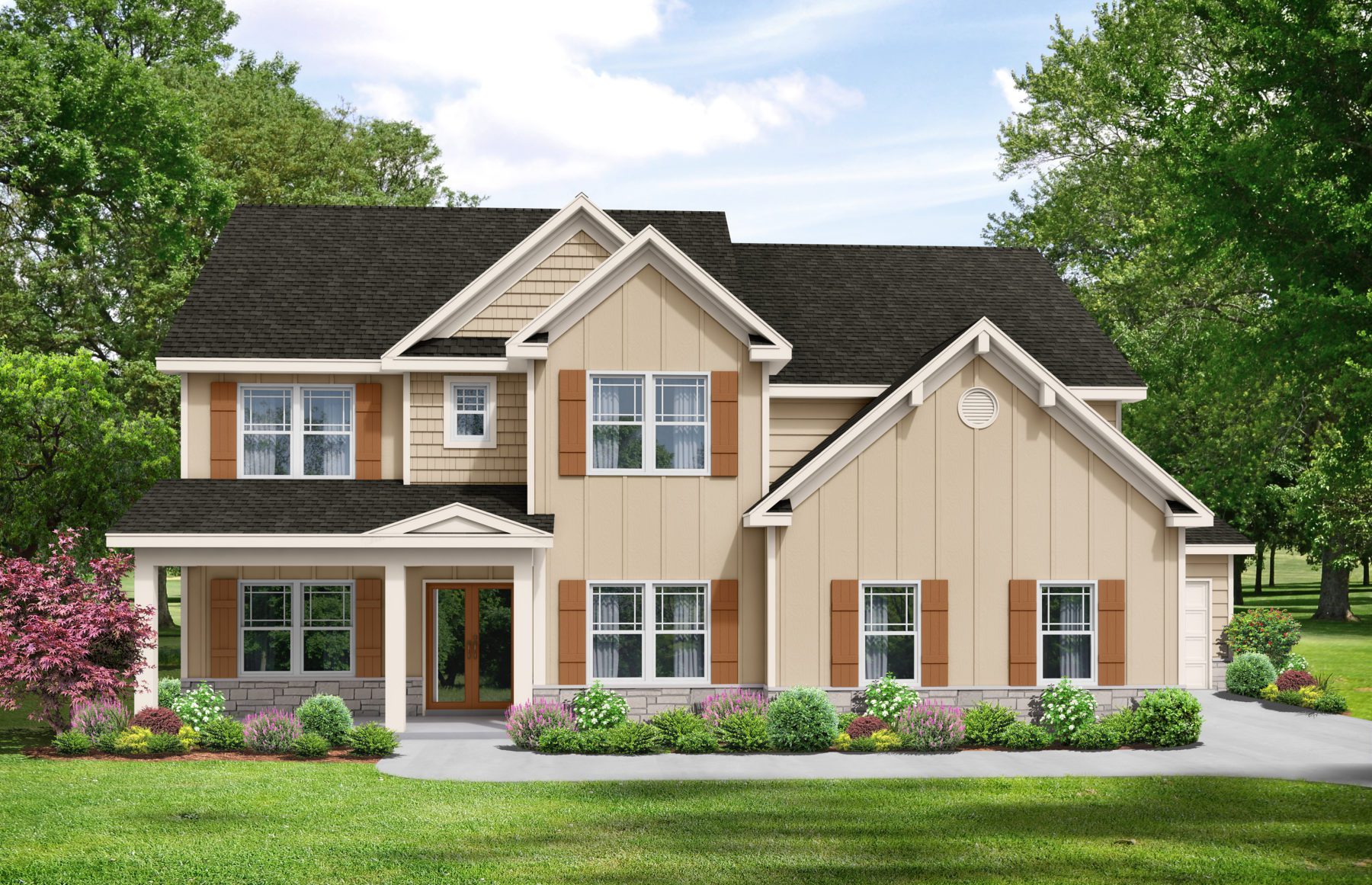Chelsea
The Chelsea floorplan is a five-bedroom, four bathrooms with an optional basement plan. The first floor boasts of an open floorplan with formal dining, bedroom, sunroom, deck, and front covered porch and a mudroom.
The upstairs has a large master with sitting area, dual vanities, and large walk-in closet. All secondary bedrooms have private full baths.



