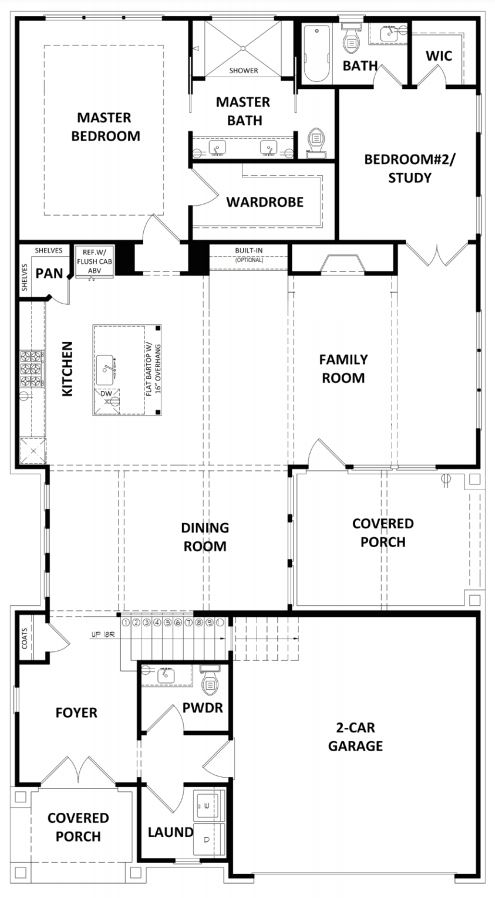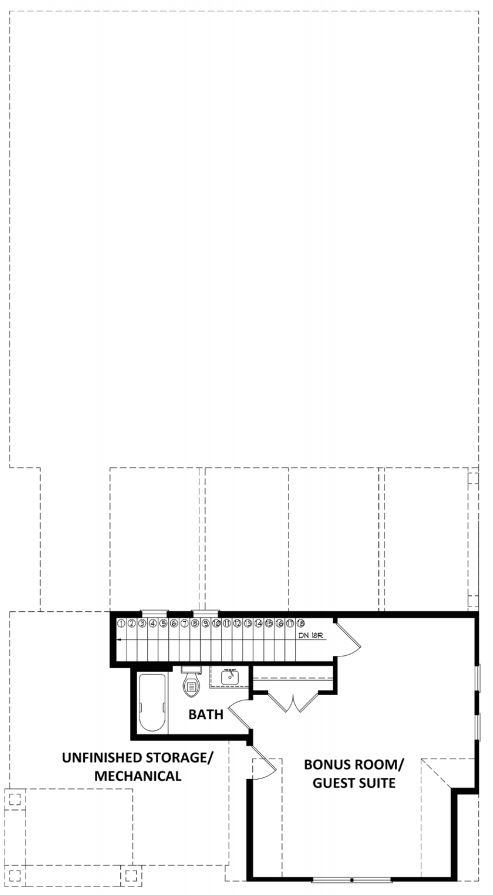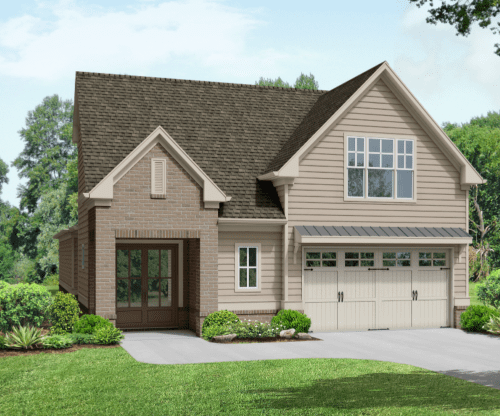The Avery at Enclave at Wiley Bridge
Welcome to the Avery, a two-story, single-family home with easy living spaces offered exclusively at Enclave at Wiley Bridge.
The first floor welcomes residents with a foyer that opens to a formal dining room and leads into a spacious open concept kitchen, family room and breakfast area. The master bedroom located off the kitchen, leads to the master bath, equipped with a double vanity, large Glass shower, and large walk-in closet. A convenient powder room is located off the foyer, along with a combined mudroom and laundry. A covered porch is located off the family room.
The second floor features one a versatile space that could be used as a media room, home office, or large guest suite. It includes a large closet and full bath.



