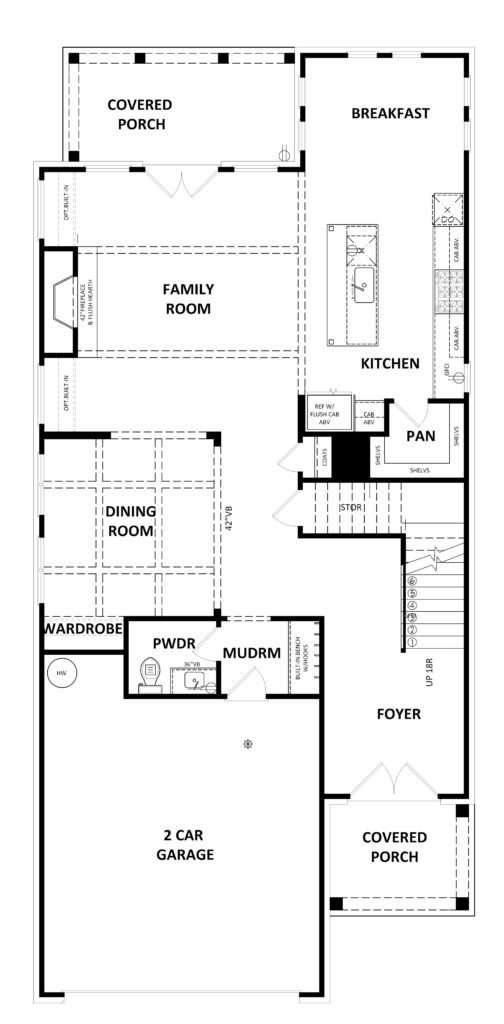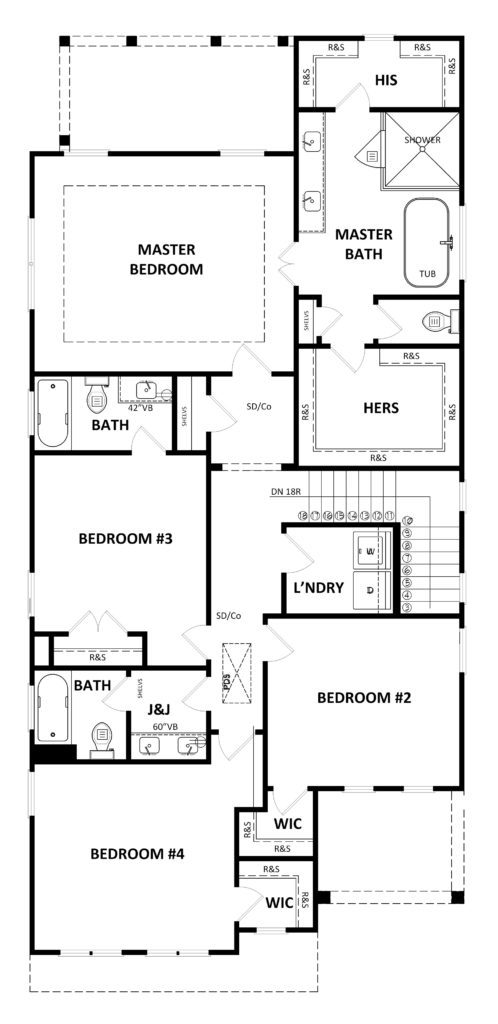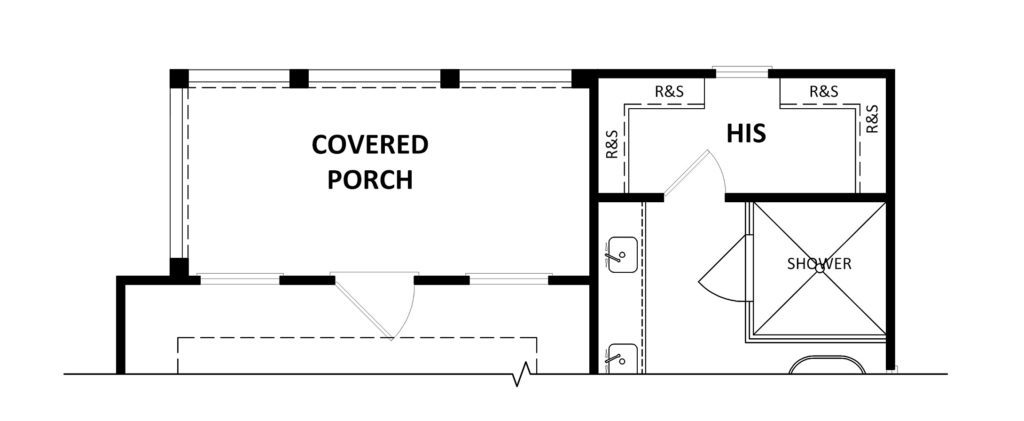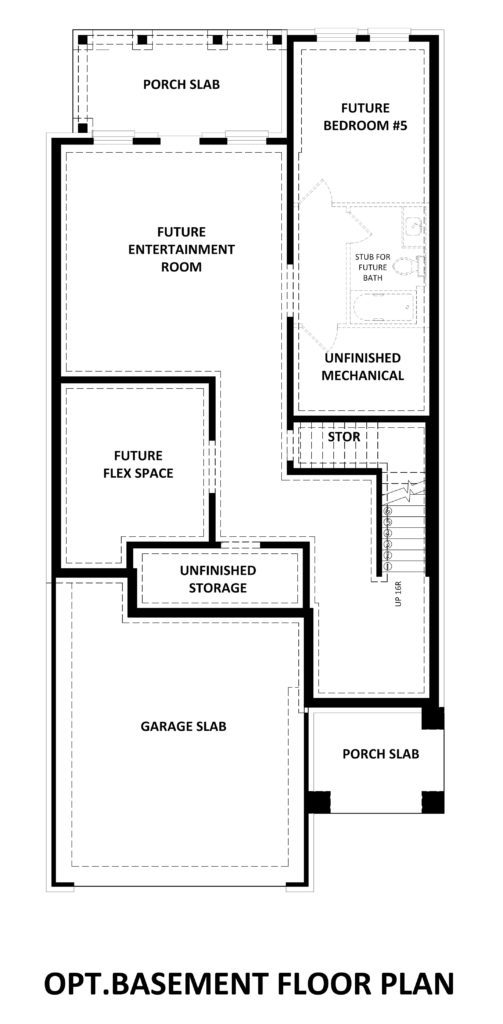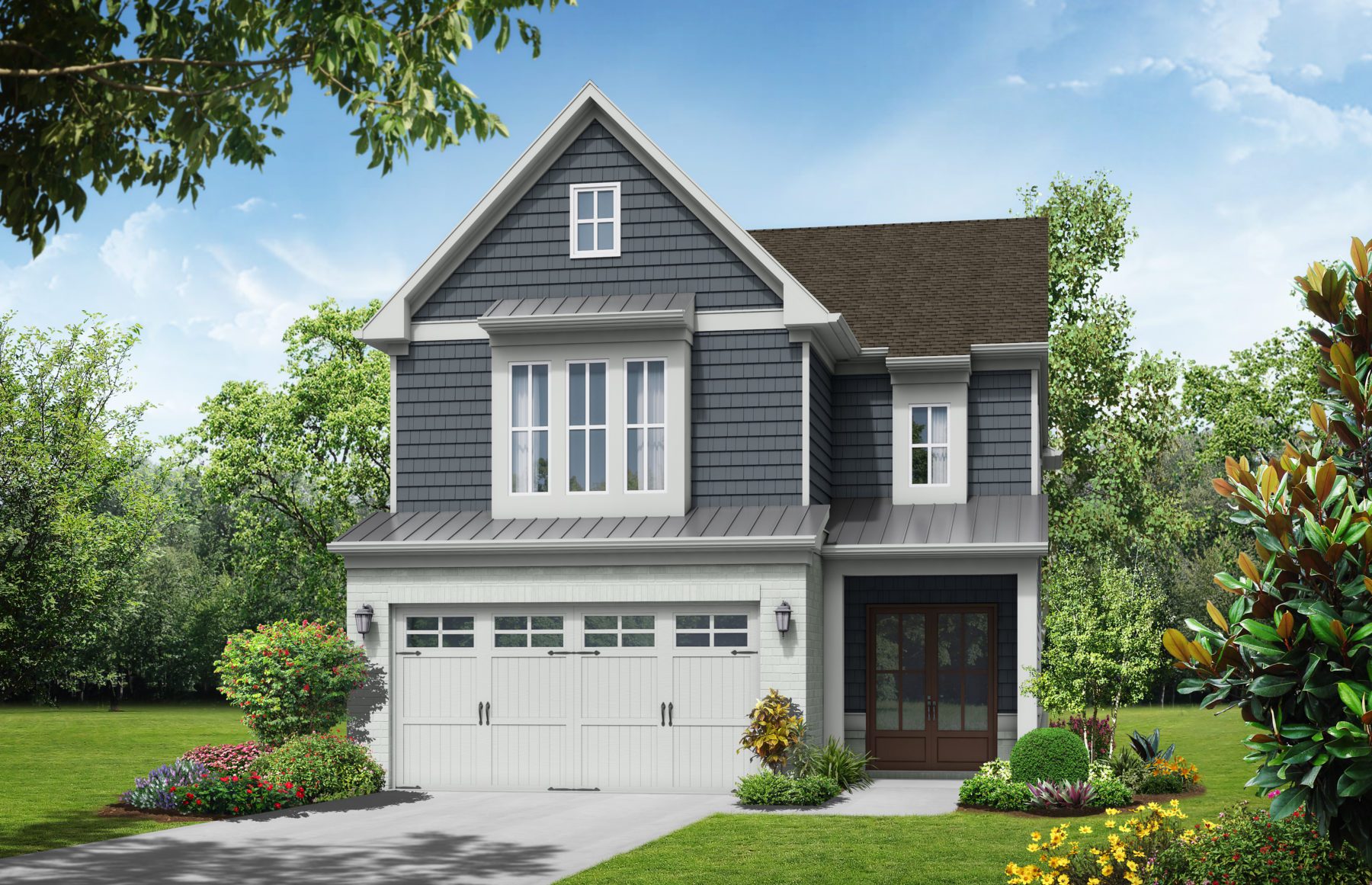Whitney
Welcome to the Whitney, a two-story, single family home built by Heatherland Homes. The four bedroom, three-and-a-half bath Whitney plan features a grand foyer and dining room, and a spacious, open concept living area. The upstairs master bedroom has a private bath with double vanity sinks, a separate tub and shower, and two walk-in closets. Three upstairs bedrooms sit off the main hallway: one containing a private bath and the other two sharing a Jack and Jill bath.
Additional Features:
- Covered front and back porch
- Combined mudroom and powder room
- Large pantry
- Two-car garage
- Optional covered porch off the master bedroom
- Upstairs laundry room
- Unfinished basement
