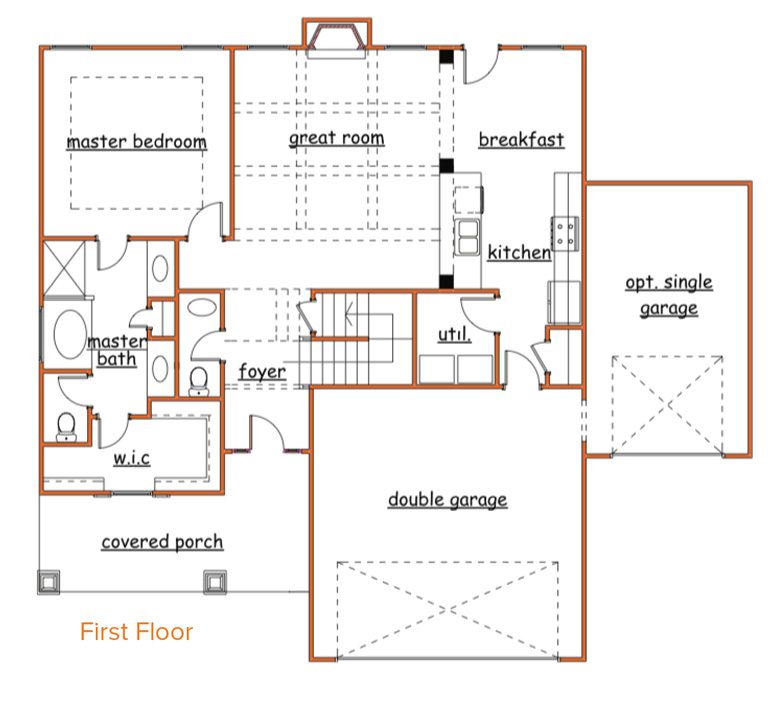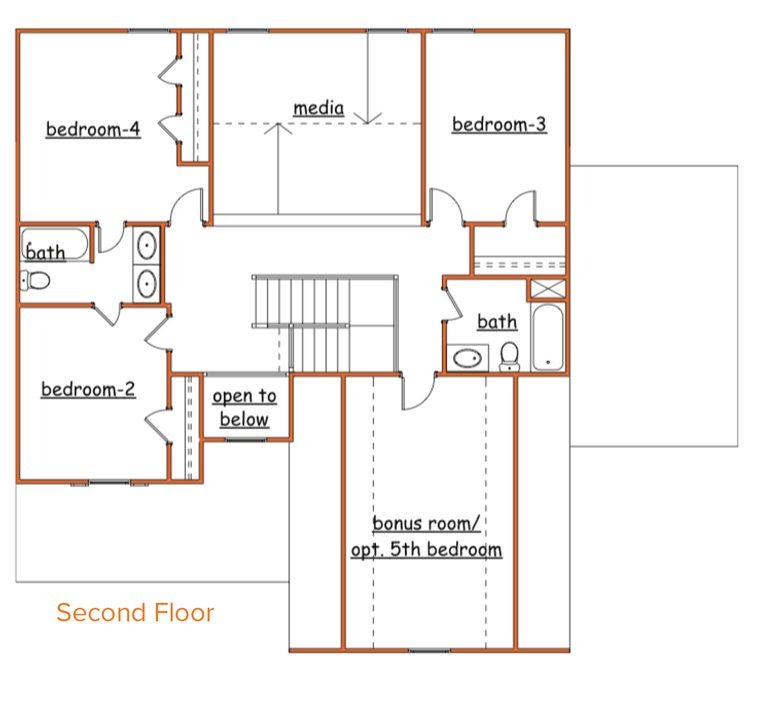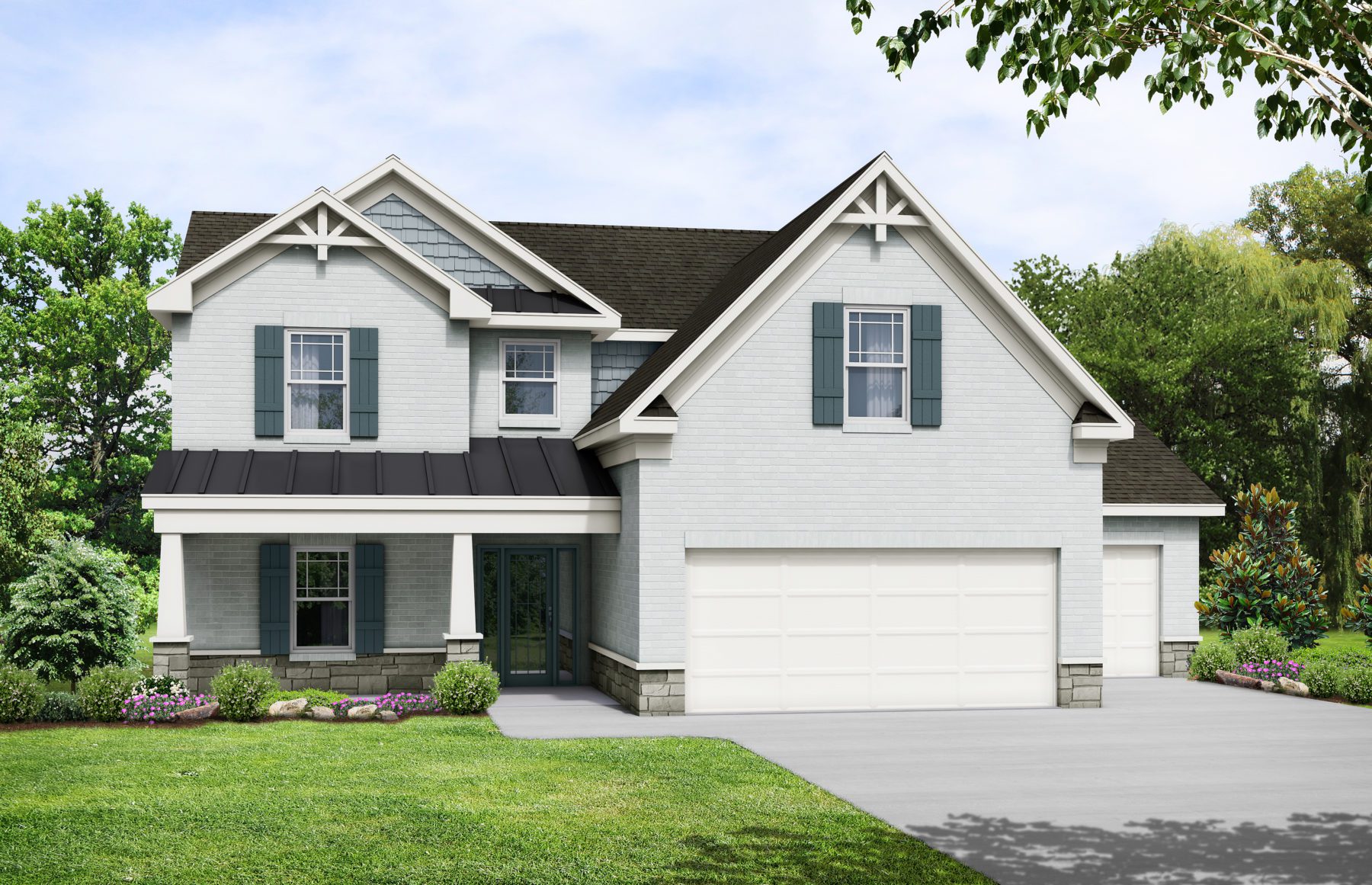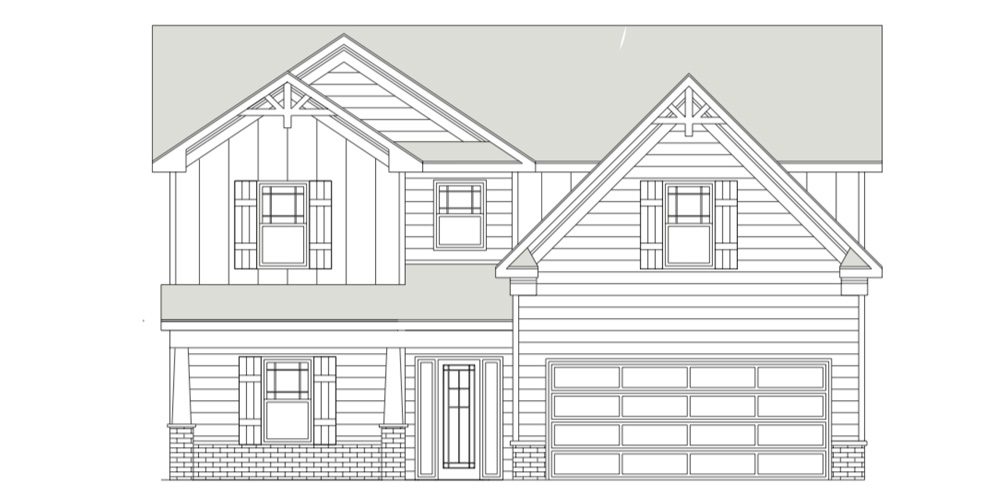Lucy
Meet the Lucy plan, a four- or five-bedroom, three-and-a-half bathroom home with 2,128 square feet of living space.
The first floor features a covered front porch and two-car garage with the option to add a third single-car garage. The foyer leads you past the powder room into the great room with a coffered ceiling and fireplace. The living space is open to a breakfast nook and kitchen with a bar. The master suite is located on the first floor, and it includes a trey ceiling, large walk-in closet and spacious bathroom with dual vanities and separate tub and shower.
Upstairs, there are three additional bedrooms with two bathrooms, as well as a spacious media room. There is also a bonus room that can be used as the fifth bedroom.
In addition, this home can include a basement when built on a basement-friendly home site and would include the option for additional living space and another full bathroom.






