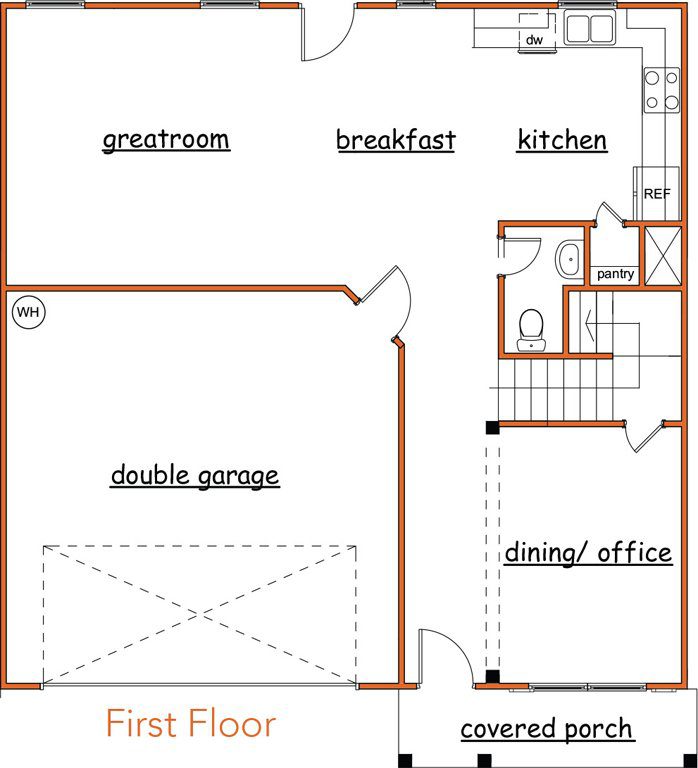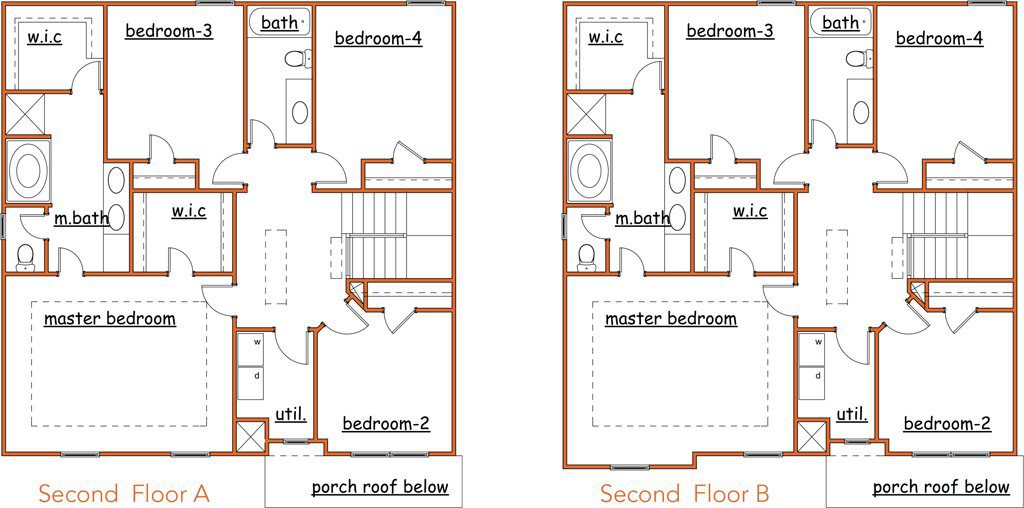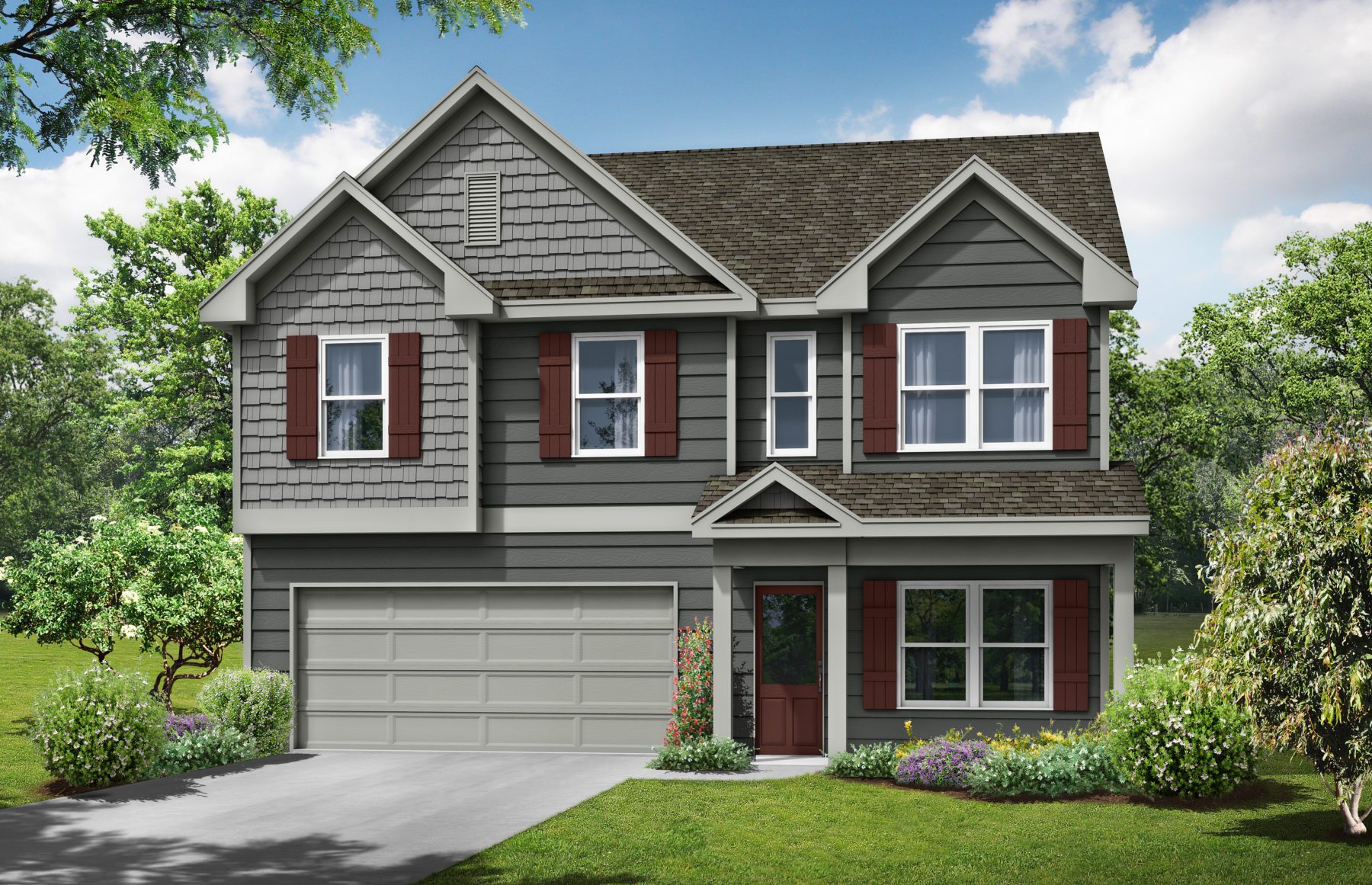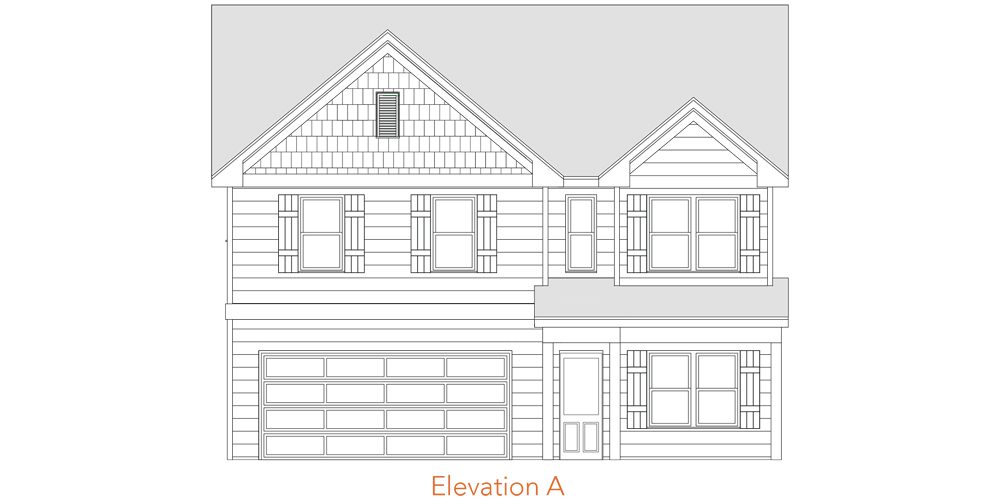Brookhaven
Our beautiful Brookhaven floor plan includes 4 bedrooms and 2-and-a-half bathrooms across 1,955 square feet of living space.
The 1st floor of the Brookhaven plan features a modern, open living area combining the great room, breakfast room and kitchen into 1 space ideal for gathering and entertaining. Also located on the 1st floor is a secluded room ideal as a formal dining space or home office, as well as a powder room and 2-car garage.
The 2nd floor features all of the bedrooms, including a master bedroom with 2 walk-in closets, a dual-sink vanity, and a separate tub and shower. 3 additional bedrooms are located upstairs, along with a shared hall bath and spacious laundry room.




