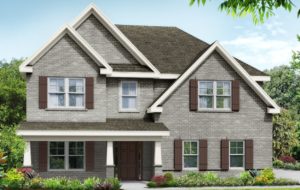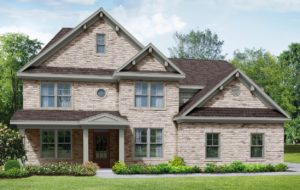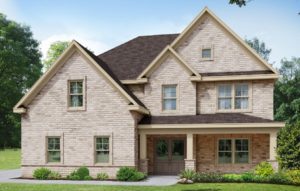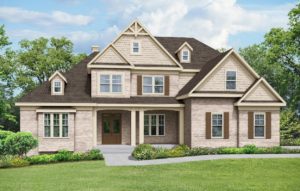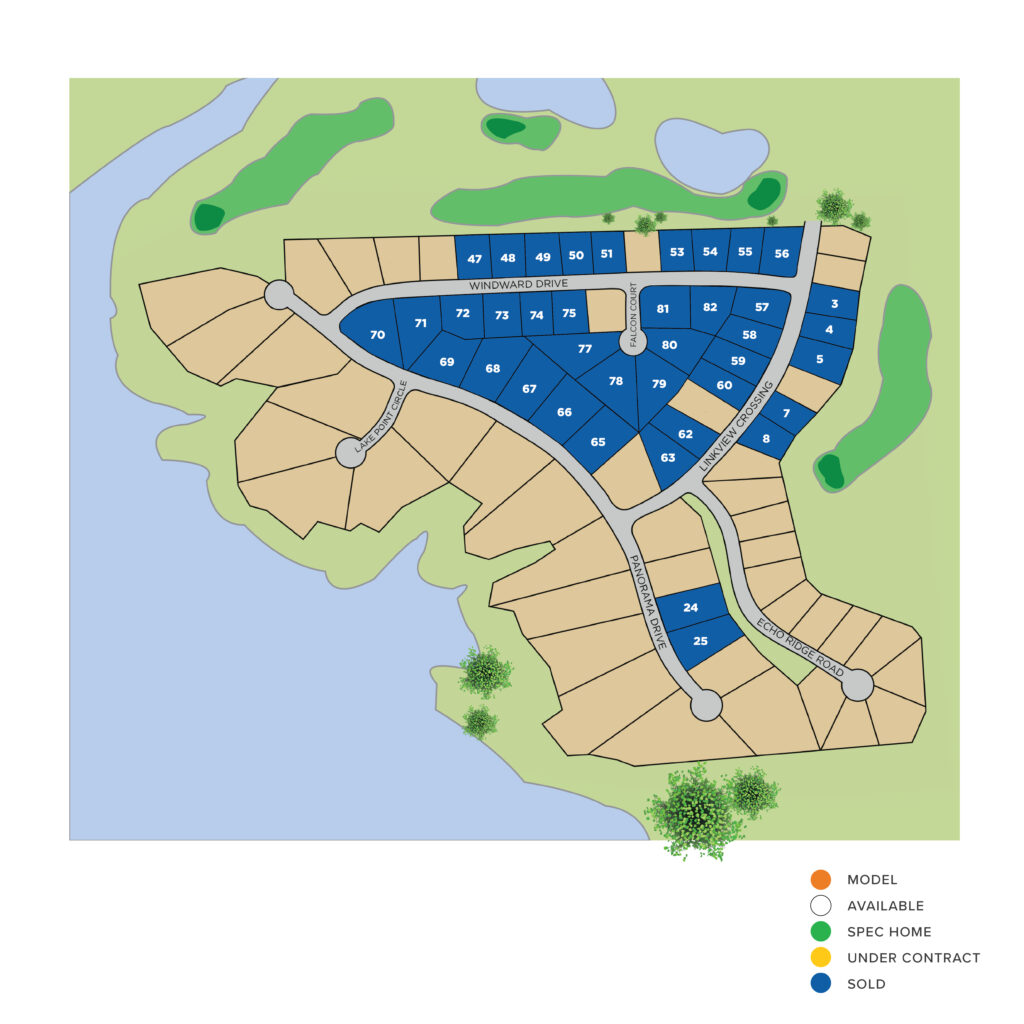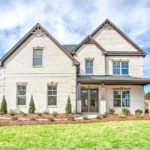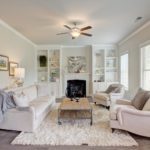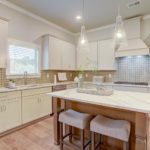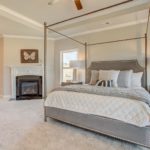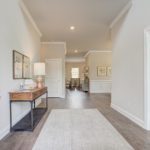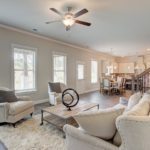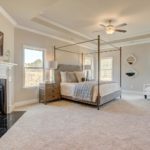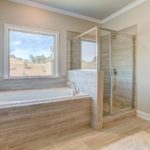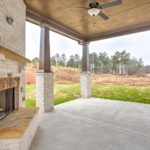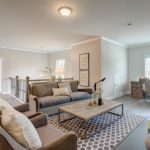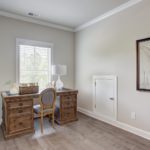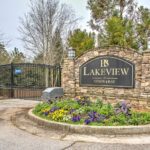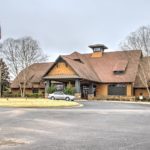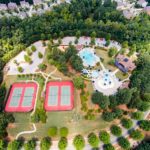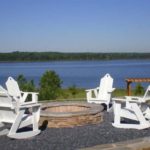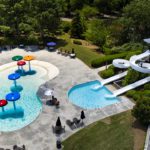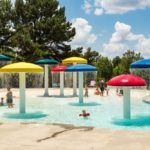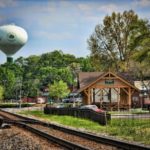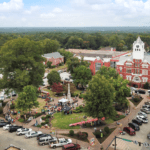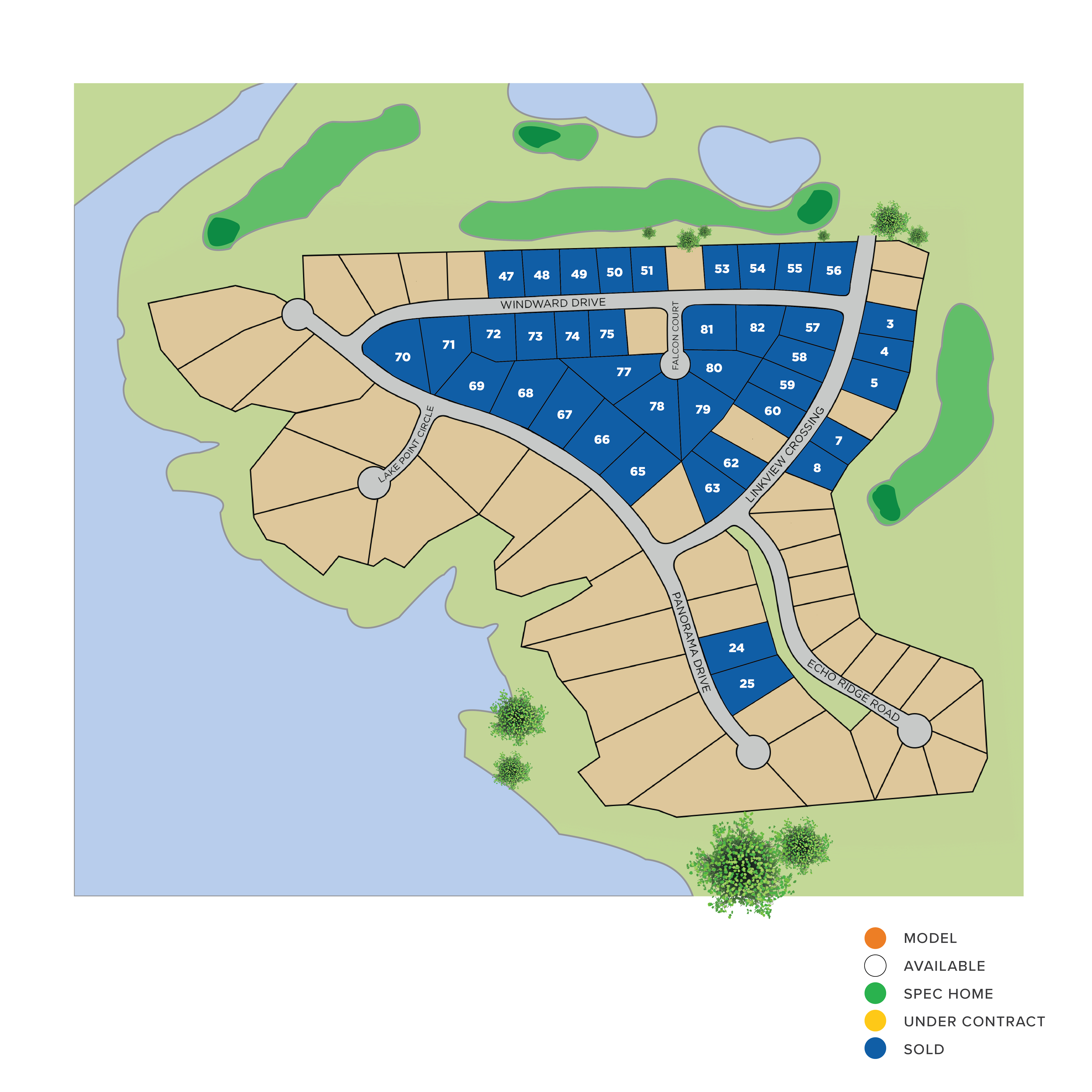Heron Bay – SOLD OUT
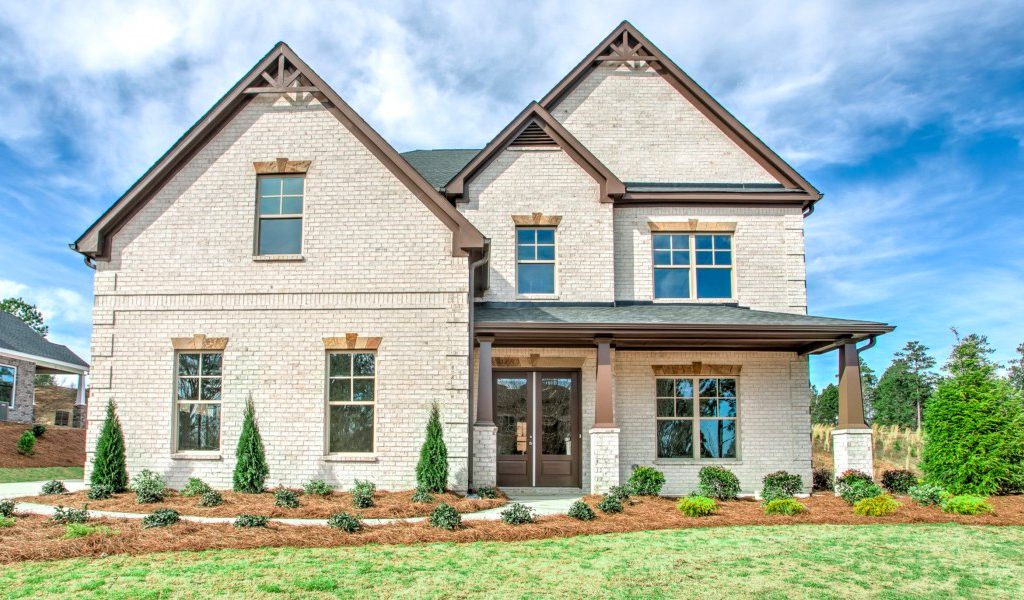
New homes in Locust Grove! From the $500’s
SOLD OUT – Check out the Links Section for More Opportunities!
The Heron Bay Lifestyle
Located on the 1,100-acre Cole Reservoir, Heron Bay has one of the most picturesque and coveted locations on Atlanta’s Southside. With an unmatched combination of natural assets and community amenities, it’s no wonder Heron Bay was voted Community of the Year by the Greater Atlanta Homebuilders Association.
The championship golf course at Heron Bay Golf & Country Club was designed by acclaimed course architect Jeff Burton and is known among the Atlanta golf community for its superior course conditions. Winding along the beautiful Cole Reservoir, the course provides spectacular panoramic views. Players will truly appreciate the TifSport Bermuda fairways and bentgrass greens.
Tennis enthusiasts are sure to appreciate Heron Bay’s six lighted tennis courts. Challenge your neighbors and friends to a quick match or join one of the communities Atlanta Lawn Tennis Association (ALTA) teams.
Lakefront Park is a gorgeous and relaxing place to enjoy the scenery at Heron Bay. Resting on top of a rolling hill overlooking the stunning Cole Reservoir, Lakefront Park is the perfect place for residents to relax and enjoy a breathtaking sunset or bring the kids to explore the five acres of terraced grounds.
Heron Bay’s Fitness Center, located in the Lodge, offers state-of-the-art equipment to provide you with a great workout. Inside the fitness center, you will find a wide array of machines including:
BodyGuard T500 treadmills
Fitnexx E70 elliptical machines
BodyGuard electronic bike
Body Solid total body weight machine
Schools
Jordan Hill Elementary School
Kennedy Road Middle School
Spalding High School
Schedule Your Visit
By Appointment Only!
Sales Manager
Rian Trotter
770-502-6230
Directions
1310 Linkview Crossing, Locust Grove, GA 30248
Take I-75 South to exit 216 (155 McDonough), turn right on 155 south/N McDonough Road toward Griffin. Drive 5 miles and turn right on Heron Bay Blvd. Turn left onto Linkview Crossing.
The Cobalt by Heatherland Homes
The Stratford by Heatherland Homes
The Raleigh by Heatherland Homes
Site Plan
Gallery

